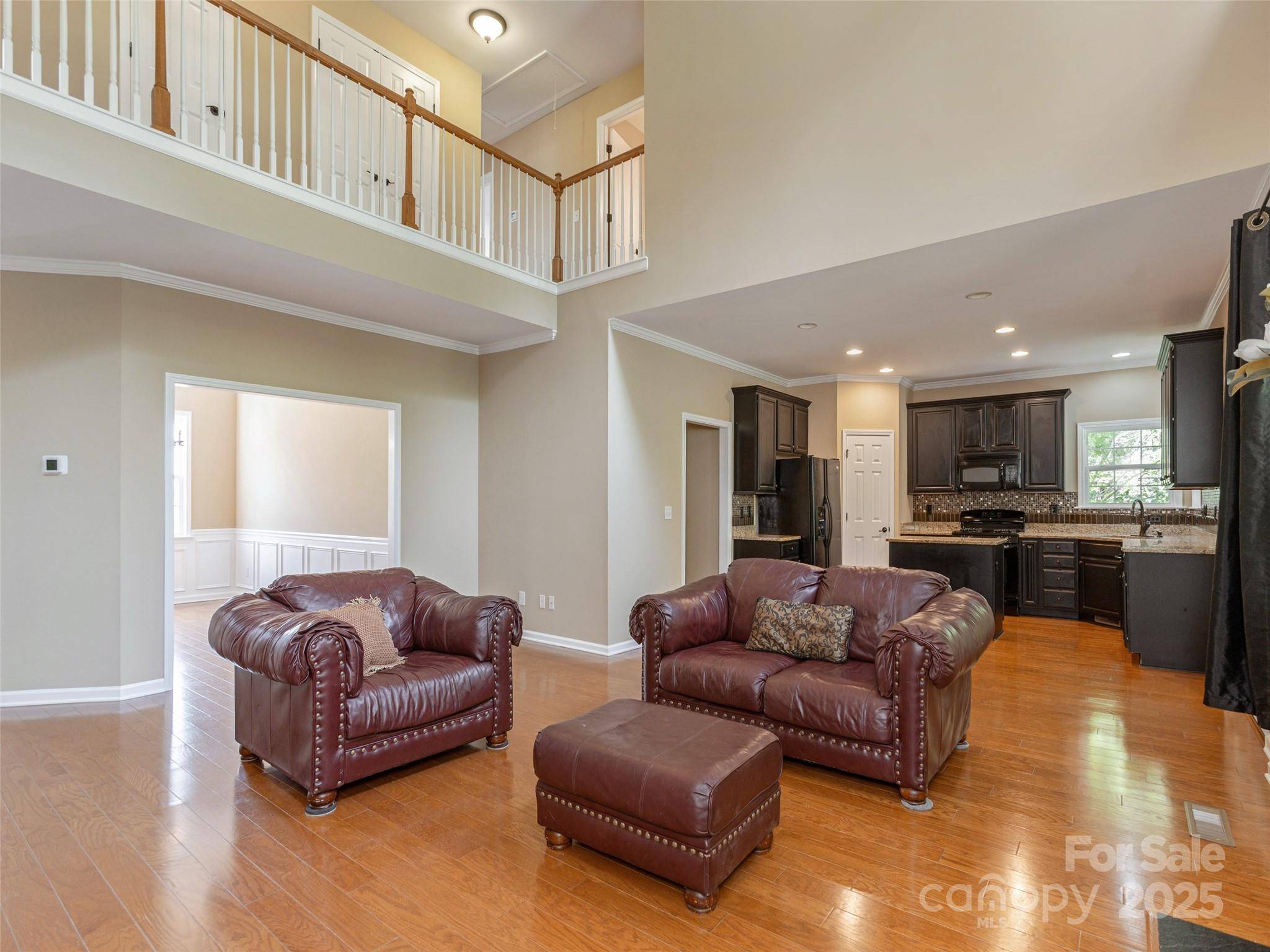5 Beds
4 Baths
3,044 SqFt
5 Beds
4 Baths
3,044 SqFt
OPEN HOUSE
Sun Jun 29, 2:00pm - 4:00pm
Key Details
Property Type Single Family Home
Sub Type Single Family Residence
Listing Status Active
Purchase Type For Sale
Square Footage 3,044 sqft
Price per Sqft $254
Subdivision Waightstill Mountain
MLS Listing ID 4255173
Style Traditional
Bedrooms 5
Full Baths 3
Half Baths 1
HOA Fees $550/ann
HOA Y/N 1
Abv Grd Liv Area 3,044
Year Built 2008
Lot Size 0.500 Acres
Acres 0.5
Property Sub-Type Single Family Residence
Property Description
A covered back deck leads into a private, professionally landscaped backyard with a customized fire pit offering unmatched privacy. Ideal for everything from springtime al fresco dining to cozy fall bonfire nights. Recent upgrades include fresh paint, two new HVAC units, remodeled decks, and 30 solar panels with 22 years of warranty remaining.
Located in a friendly neighborhood with a community pool and grilling pavilion, this home is also situated in the flight path for added travel convenience.
A rare find with space, style, and sustainability—just minutes from Asheville.
Location
State NC
County Buncombe
Zoning R-2
Rooms
Main Level Bedrooms 1
Main Level Dining Room
Main Level Living Room
Main Level Kitchen
Upper Level Bedroom(s)
Main Level Primary Bedroom
Upper Level Bedroom(s)
Upper Level Bedroom(s)
Upper Level Bedroom(s)
Upper Level Family Room
Interior
Interior Features Breakfast Bar, Entrance Foyer, Open Floorplan, Pantry, Split Bedroom, Walk-In Closet(s)
Heating Active Solar, Central, Heat Pump
Cooling Ceiling Fan(s), Zoned
Flooring Carpet, Hardwood, Vinyl
Fireplaces Type Gas, Gas Log, Living Room
Fireplace true
Appliance Dishwasher, Disposal, Dryer, Gas Oven, Gas Range, Gas Water Heater, Microwave, Plumbed For Ice Maker, Refrigerator, Washer/Dryer
Laundry Laundry Room
Exterior
Exterior Feature Fire Pit, Other - See Remarks
Garage Spaces 2.0
Fence Back Yard, Partial
Pool In Ground, Outdoor Pool
Community Features Clubhouse, Street Lights, Other
Utilities Available Cable Available, Natural Gas, Satellite Internet Available, Solar, Underground Power Lines, Underground Utilities
View Mountain(s)
Roof Type Shingle
Street Surface Concrete,Paved
Accessibility Two or More Access Exits
Porch Covered, Rear Porch
Garage true
Building
Lot Description Corner Lot, Level, Wooded, Views
Dwelling Type Site Built
Foundation Crawl Space
Builder Name Windsor/Aughtry Company
Sewer Public Sewer
Water City
Architectural Style Traditional
Level or Stories One and One Half
Structure Type Stone,Vinyl
New Construction false
Schools
Elementary Schools Avery'S Creek/Koontz
Middle Schools Charles T Koontz
High Schools T.C. Roberson
Others
HOA Name Waightstill Mtn HOA
Senior Community false
Restrictions Architectural Review,Building,Deed,Manufactured Home Not Allowed,Other - See Remarks
Acceptable Financing Cash, Conventional
Listing Terms Cash, Conventional
Special Listing Condition None
"My job is to find and attract mastery-based agents to the office, protect the culture, and make sure everyone is happy! "






