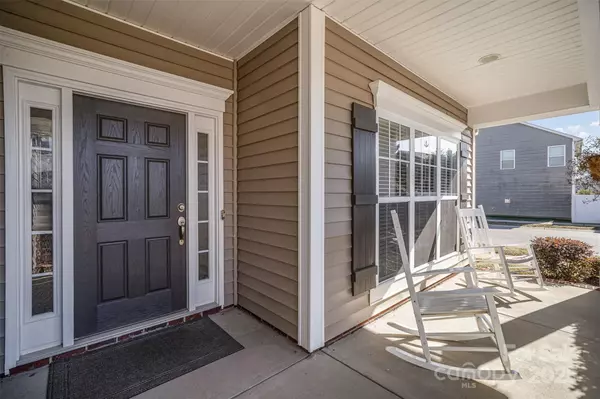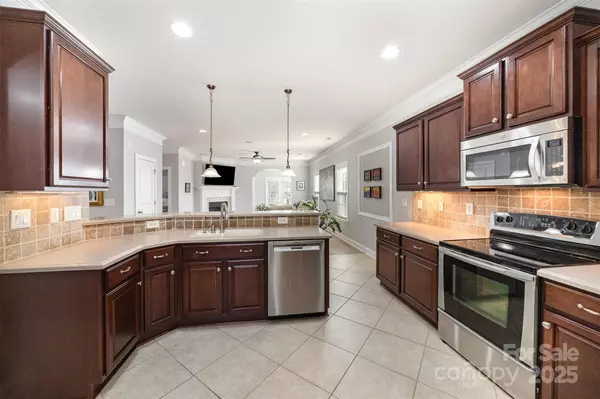3 Beds
2 Baths
1,996 SqFt
3 Beds
2 Baths
1,996 SqFt
Key Details
Property Type Single Family Home
Sub Type Single Family Residence
Listing Status Active
Purchase Type For Sale
Square Footage 1,996 sqft
Price per Sqft $215
Subdivision Taylor Glenn
MLS Listing ID 4212626
Style Traditional
Bedrooms 3
Full Baths 2
HOA Fees $685/ann
HOA Y/N 1
Abv Grd Liv Area 1,996
Year Built 2007
Lot Size 7,405 Sqft
Acres 0.17
Property Description
Location
State NC
County Union
Zoning 11-Res
Rooms
Main Level Bedrooms 3
Main Level Primary Bedroom
Main Level Bedroom(s)
Main Level Bedroom(s)
Main Level Bathroom-Full
Main Level Bathroom-Full
Main Level Kitchen
Main Level Laundry
Main Level Sunroom
Main Level Dining Room
Main Level Living Room
Interior
Heating Forced Air
Cooling Central Air
Fireplace true
Appliance Dishwasher, Microwave, Oven, Refrigerator, Washer/Dryer
Exterior
Garage Spaces 2.0
Fence Fenced
Community Features Clubhouse, Outdoor Pool, Tennis Court(s)
Garage true
Building
Lot Description Corner Lot
Dwelling Type Site Built
Foundation Slab
Sewer County Sewer
Water County Water
Architectural Style Traditional
Level or Stories One
Structure Type Vinyl
New Construction false
Schools
Elementary Schools Unspecified
Middle Schools Unspecified
High Schools Unspecified
Others
HOA Name Braesael Management LLC
Senior Community false
Restrictions Subdivision
Acceptable Financing Cash, Conventional, FHA, VA Loan
Listing Terms Cash, Conventional, FHA, VA Loan
Special Listing Condition None
"My job is to find and attract mastery-based agents to the office, protect the culture, and make sure everyone is happy! "






