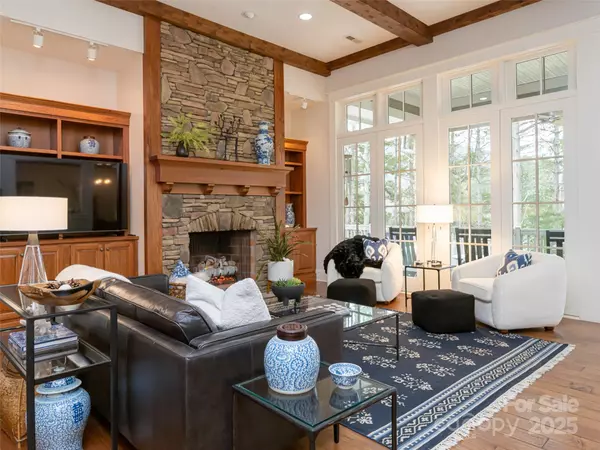5 Beds
6 Baths
4,642 SqFt
5 Beds
6 Baths
4,642 SqFt
OPEN HOUSE
Sun Jan 26, 2:00pm - 4:00pm
Key Details
Property Type Single Family Home
Sub Type Single Family Residence
Listing Status Active
Purchase Type For Sale
Square Footage 4,642 sqft
Price per Sqft $406
Subdivision Biltmore Lake
MLS Listing ID 4213525
Style Arts and Crafts
Bedrooms 5
Full Baths 5
Half Baths 1
HOA Fees $2,395/qua
HOA Y/N 1
Abv Grd Liv Area 2,625
Year Built 2007
Lot Size 3,484 Sqft
Acres 0.08
Property Description
Location
State NC
County Buncombe
Zoning R-2
Rooms
Basement Apartment, Daylight, Exterior Entry, Finished, Storage Space, Walk-Out Access
Main Level Bedrooms 1
Main Level Primary Bedroom
Main Level Bathroom-Full
Main Level Kitchen
Main Level Bathroom-Half
Main Level Living Room
Main Level Office
Upper Level Bedroom(s)
Main Level Laundry
Upper Level Bathroom-Full
Basement Level Kitchen
Interior
Interior Features Breakfast Bar, Built-in Features, Cable Prewire, Central Vacuum, Elevator, Garden Tub, Kitchen Island, Pantry, Split Bedroom, Walk-In Closet(s)
Heating Central, Forced Air, Heat Pump, Humidity Control, Natural Gas, Zoned
Cooling Central Air, Heat Pump
Flooring Carpet, Tile, Wood
Fireplaces Type Family Room, Gas Vented, Living Room, Porch, Wood Burning
Fireplace true
Appliance Dishwasher, Double Oven, Refrigerator, Tankless Water Heater
Exterior
Garage Spaces 2.0
Community Features Business Center, Clubhouse, Fitness Center, Gated, Lake Access, Picnic Area, Playground, Recreation Area, Sidewalks, Street Lights, Tennis Court(s), Walking Trails
Utilities Available Cable Available, Cable Connected, Gas
Garage true
Building
Dwelling Type Site Built
Foundation Basement
Sewer Public Sewer
Water City
Architectural Style Arts and Crafts
Level or Stories 1 Story/F.R.O.G.
Structure Type Brick Partial,Hardboard Siding,Stone
New Construction false
Schools
Elementary Schools Hominy Valley/Enka
Middle Schools Enka
High Schools Enka
Others
HOA Name Grand Manors
Senior Community false
Restrictions Subdivision
Acceptable Financing Cash, Conventional
Listing Terms Cash, Conventional
Special Listing Condition None
"My job is to find and attract mastery-based agents to the office, protect the culture, and make sure everyone is happy! "






