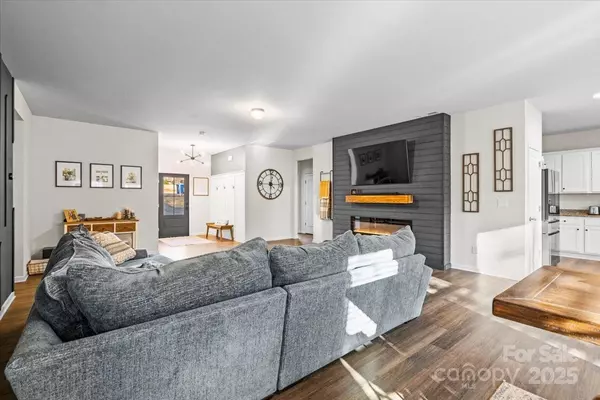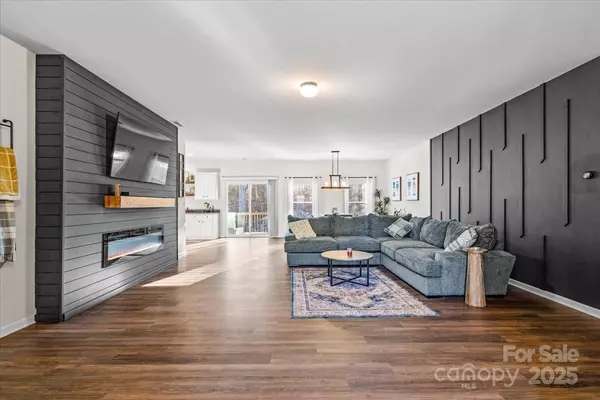3 Beds
3 Baths
2,068 SqFt
3 Beds
3 Baths
2,068 SqFt
OPEN HOUSE
Sat Jan 25, 11:00am - 1:00pm
Key Details
Property Type Single Family Home
Sub Type Single Family Residence
Listing Status Coming Soon
Purchase Type For Sale
Square Footage 2,068 sqft
Price per Sqft $234
Subdivision Mountain Creek
MLS Listing ID 4213146
Style Transitional
Bedrooms 3
Full Baths 2
Half Baths 1
HOA Fees $675/ann
HOA Y/N 1
Abv Grd Liv Area 2,068
Year Built 2023
Lot Size 0.790 Acres
Acres 0.79
Property Description
Location
State NC
County Catawba
Zoning R-40
Rooms
Main Level Bedrooms 3
Main Level Bathroom-Half
Main Level Dining Area
Main Level Living Room
Main Level Kitchen
Main Level Primary Bedroom
Main Level Bathroom-Full
Main Level Bedroom(s)
Main Level Bedroom(s)
Main Level Laundry
Main Level Bathroom-Full
Upper Level Bonus Room
Interior
Heating Heat Pump
Cooling Heat Pump
Flooring Carpet, Vinyl
Fireplace false
Appliance Dishwasher, Disposal, Electric Oven, Electric Range, Electric Water Heater, Microwave, Refrigerator
Laundry Electric Dryer Hookup, Main Level, Washer Hookup
Exterior
Garage Spaces 2.0
Utilities Available Cable Available, Electricity Connected, Wired Internet Available
Roof Type Shingle
Street Surface Concrete,Paved
Garage true
Building
Lot Description Cleared, Green Area, Hilly, Sloped
Dwelling Type Site Built
Foundation Crawl Space
Sewer Septic Installed
Water Well
Architectural Style Transitional
Level or Stories One and One Half
Structure Type Brick Partial,Hardboard Siding
New Construction false
Schools
Elementary Schools Balls Creek
Middle Schools Mill Creek
High Schools Bandys
Others
HOA Name Mountain Creek HOA
Senior Community false
Restrictions Architectural Review,Manufactured Home Not Allowed,Modular Allowed
Acceptable Financing Cash, Conventional, FHA, USDA Loan, VA Loan
Listing Terms Cash, Conventional, FHA, USDA Loan, VA Loan
Special Listing Condition None
"My job is to find and attract mastery-based agents to the office, protect the culture, and make sure everyone is happy! "






