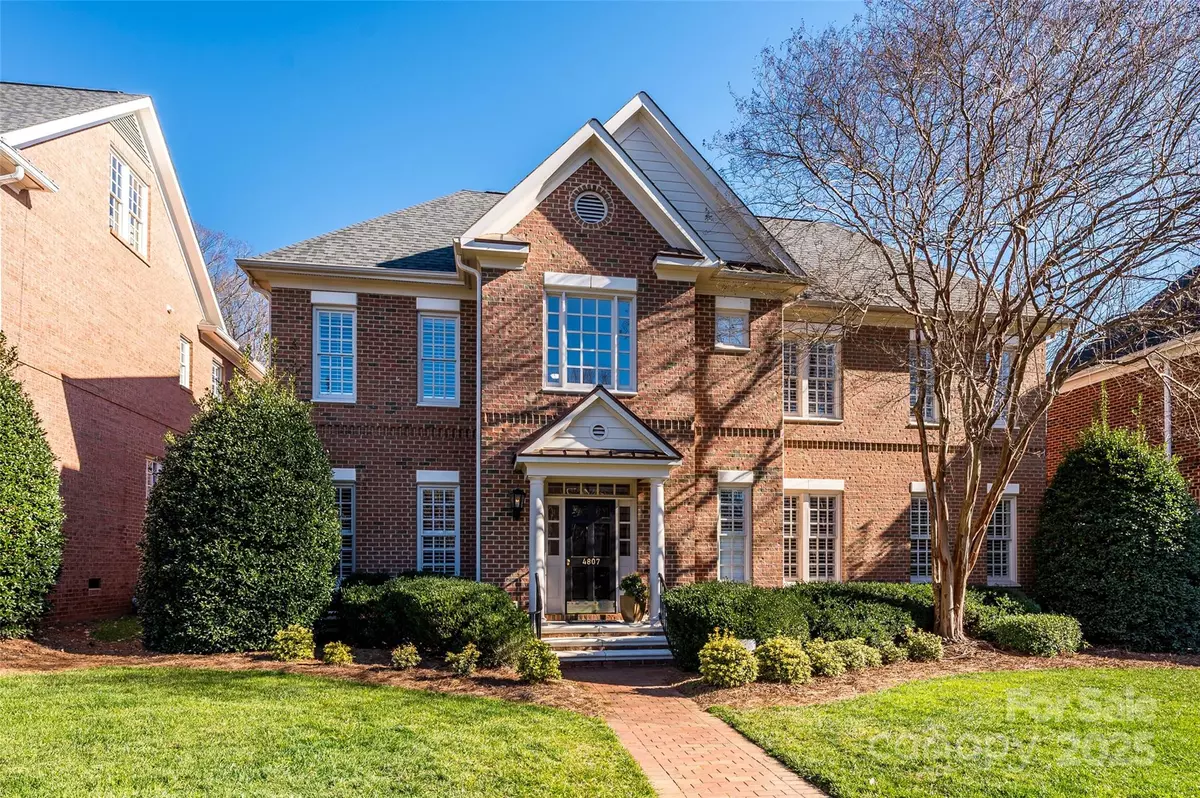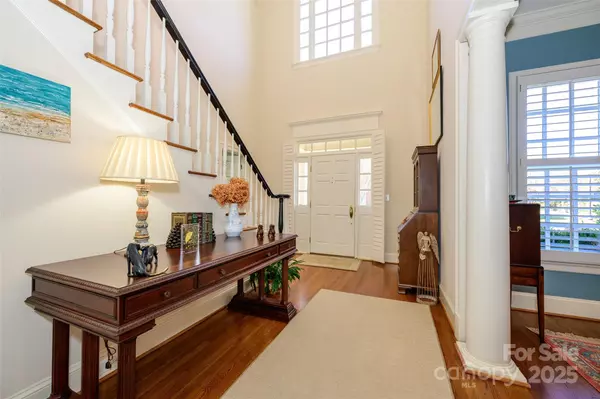3 Beds
3 Baths
2,574 SqFt
3 Beds
3 Baths
2,574 SqFt
Key Details
Property Type Single Family Home
Sub Type Single Family Residence
Listing Status Active Under Contract
Purchase Type For Sale
Square Footage 2,574 sqft
Price per Sqft $425
Subdivision Carmel Crescent
MLS Listing ID 4211850
Bedrooms 3
Full Baths 2
Half Baths 1
HOA Fees $965/qua
HOA Y/N 1
Abv Grd Liv Area 2,574
Year Built 1999
Lot Size 7,840 Sqft
Acres 0.18
Property Description
Location
State NC
County Mecklenburg
Zoning N1-A
Rooms
Main Level Kitchen
Main Level Dining Room
Upper Level Primary Bedroom
Main Level Sitting
Main Level Bathroom-Half
Main Level Laundry
Upper Level Bedroom(s)
Upper Level Bathroom-Full
Upper Level Bedroom(s)
Upper Level Flex Space
Interior
Interior Features Attic Stairs Fixed, Attic Walk In, Cable Prewire, Pantry
Heating Forced Air, Natural Gas
Cooling Central Air
Flooring Wood
Fireplaces Type Family Room, Gas Log
Fireplace true
Appliance Convection Microwave, Convection Oven, Dishwasher, Disposal, Gas Cooktop, Refrigerator with Ice Maker
Exterior
Garage Spaces 2.0
Fence Back Yard, Fenced
Utilities Available Cable Available, Gas
Roof Type Shingle
Garage true
Building
Dwelling Type Site Built
Foundation Crawl Space
Sewer Public Sewer
Water City
Level or Stories Two
Structure Type Brick Full
New Construction false
Schools
Elementary Schools Sharon
Middle Schools Carmel
High Schools South Mecklenburg
Others
HOA Name Braesel
Senior Community false
Acceptable Financing Cash, Conventional
Listing Terms Cash, Conventional
Special Listing Condition None
"My job is to find and attract mastery-based agents to the office, protect the culture, and make sure everyone is happy! "






