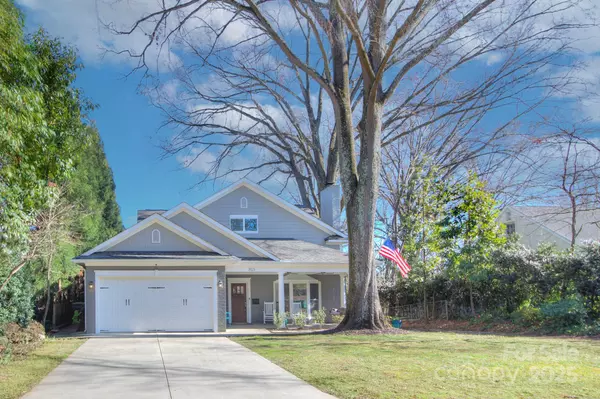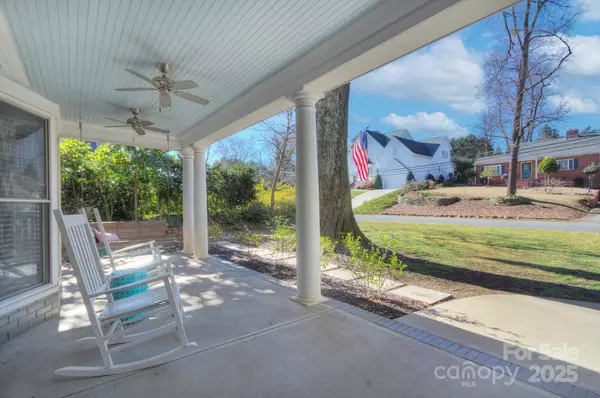4 Beds
3 Baths
3,005 SqFt
4 Beds
3 Baths
3,005 SqFt
Key Details
Property Type Single Family Home
Sub Type Single Family Residence
Listing Status Active
Purchase Type For Sale
Square Footage 3,005 sqft
Price per Sqft $499
Subdivision Myers Park
MLS Listing ID 4211630
Style Bungalow
Bedrooms 4
Full Baths 2
Half Baths 1
Construction Status Completed
Abv Grd Liv Area 3,005
Year Built 1948
Lot Size 0.260 Acres
Acres 0.26
Lot Dimensions 75x150
Property Description
Location
State NC
County Mecklenburg
Zoning N1-A
Rooms
Basement Sump Pump, Unfinished, Walk-Out Access, Walk-Up Access
Main Level Bedrooms 1
Main Level, 10' 4" X 17' 8" Kitchen
Main Level, 11' 10" X 11' 10" Dining Room
Main Level, 12' 10" X 13' 2" Living Room
Main Level, 16' 2" X 15' 6" Great Room
Main Level, 12' 10" X 13' 10" Primary Bedroom
Main Level Laundry
Upper Level, 14' 8" X 11' 10" Bedroom(s)
Upper Level, 13' 0" X 13' 10" Bedroom(s)
Upper Level, 12' 0" X 12' 0" Office
Upper Level, 13' 6" X 14' 4" Den
Upper Level, 11' 4" X 12' 0" Bed/Bonus
Basement Level, 25' 8" X 44' 2" Basement
Interior
Interior Features Attic Stairs Pulldown, Breakfast Bar, Cable Prewire, Entrance Foyer, Garden Tub, Kitchen Island, Open Floorplan, Pantry, Split Bedroom, Storage, Walk-In Closet(s), Walk-In Pantry
Heating Central, Forced Air, Natural Gas
Cooling Ceiling Fan(s), Central Air
Flooring Tile, Wood
Fireplaces Type Gas, Gas Log, Living Room
Fireplace true
Appliance Dishwasher, Disposal, Dryer, Gas Range, Plumbed For Ice Maker, Refrigerator with Ice Maker, Self Cleaning Oven, Tankless Water Heater, Washer, Washer/Dryer
Exterior
Exterior Feature Storage
Garage Spaces 2.0
Fence Back Yard, Fenced, Privacy
Community Features Sidewalks, Walking Trails
Utilities Available Cable Available, Electricity Connected, Gas, Phone Connected
Roof Type Shingle
Garage true
Building
Lot Description Infill Lot
Dwelling Type Site Built
Foundation Basement
Sewer Public Sewer
Water City
Architectural Style Bungalow
Level or Stories Two
Structure Type Brick Full,Fiber Cement
New Construction false
Construction Status Completed
Schools
Elementary Schools Selwyn
Middle Schools Alexander Graham
High Schools Myers Park
Others
Senior Community false
Restrictions No Representation
Acceptable Financing Cash, Conventional, FHA, Nonconforming Loan, VA Loan
Listing Terms Cash, Conventional, FHA, Nonconforming Loan, VA Loan
Special Listing Condition None
"My job is to find and attract mastery-based agents to the office, protect the culture, and make sure everyone is happy! "






