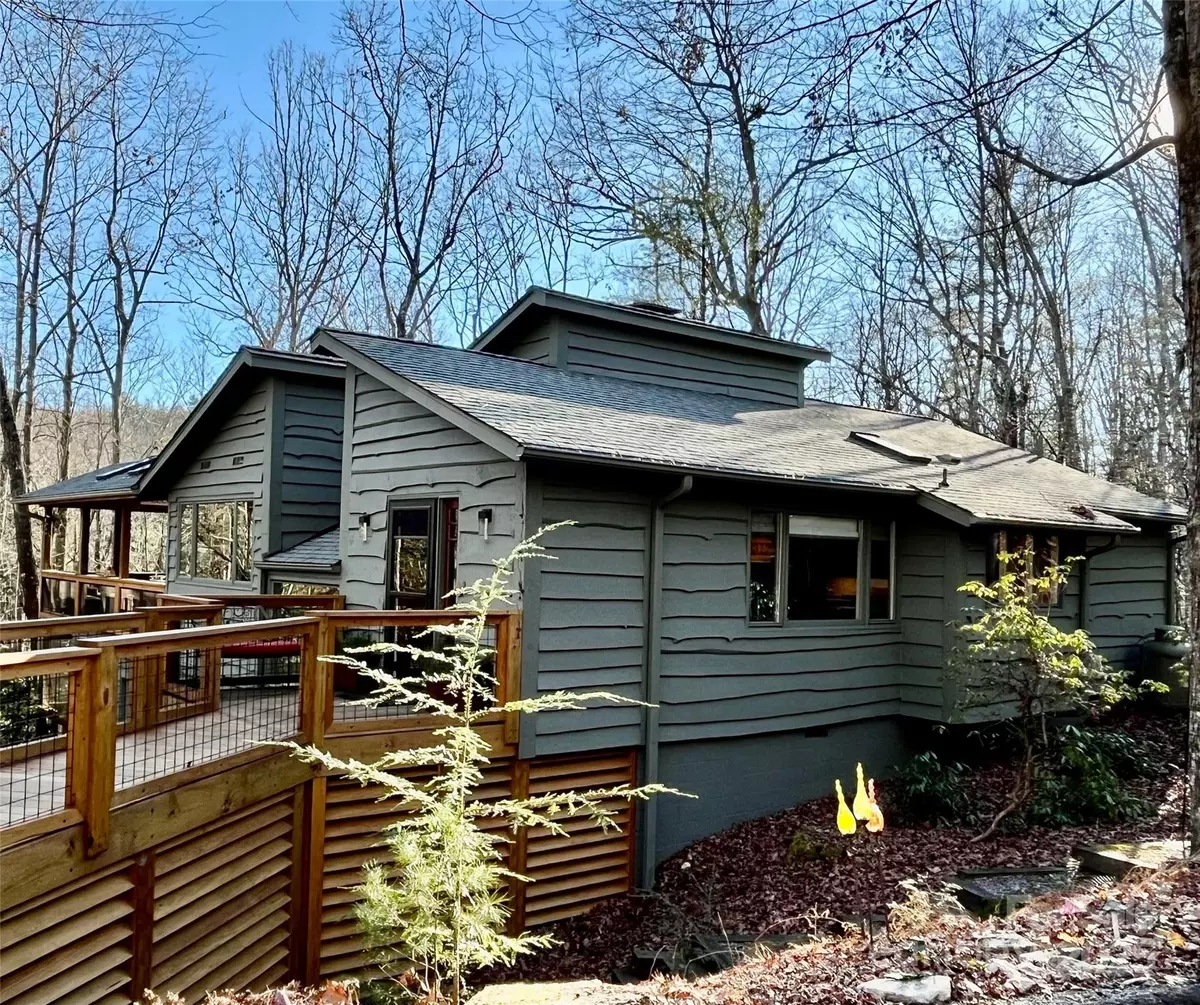2 Beds
3 Baths
2,445 SqFt
2 Beds
3 Baths
2,445 SqFt
Key Details
Property Type Single Family Home
Sub Type Single Family Residence
Listing Status Active
Purchase Type For Sale
Square Footage 2,445 sqft
Price per Sqft $321
Subdivision Sherwood Forest
MLS Listing ID 4210942
Style Arts and Crafts,Bungalow
Bedrooms 2
Full Baths 3
Construction Status Completed
HOA Fees $1,908/ann
HOA Y/N 1
Abv Grd Liv Area 2,445
Year Built 1973
Lot Size 1.000 Acres
Acres 1.0
Property Description
Location
State NC
County Transylvania
Zoning SFR
Body of Water Trout Lake
Rooms
Basement Daylight, Finished, Interior Entry, Walk-Out Access
Main Level Bedrooms 2
Main Level Living Room
Main Level Kitchen
Main Level Dining Room
Main Level Primary Bedroom
Main Level Bedroom(s)
Main Level Bathroom-Full
Main Level Bathroom-Full
Lower Level Bedroom(s)
Lower Level Family Room
Lower Level Bathroom-Full
Lower Level Recreation Room
Lower Level Workshop
Interior
Interior Features Breakfast Bar, Entrance Foyer, Open Floorplan, Storage
Heating Ductless, Electric, Forced Air, Heat Pump
Cooling Ceiling Fan(s), Central Air, Ductless, Heat Pump
Flooring Carpet, Laminate, Tile, Wood
Fireplaces Type Living Room, Wood Burning
Fireplace true
Appliance Dishwasher, Disposal, Electric Water Heater, Gas Cooktop, Gas Oven, Gas Range, Oven, Refrigerator, Refrigerator with Ice Maker
Exterior
Garage Spaces 2.0
Community Features Clubhouse, Game Court, Golf, Lake Access, Picnic Area, Playground, Recreation Area, Tennis Court(s), Walking Trails
Utilities Available Cable Connected, Electricity Connected, Propane
Waterfront Description Boat Slip – Community,Pier - Community
View Mountain(s)
Roof Type Shingle
Garage true
Building
Lot Description Green Area, Rolling Slope, Creek/Stream, Waterfront
Dwelling Type Site Built
Foundation Basement, Slab
Sewer Private Sewer, Septic Installed
Water Community Well
Architectural Style Arts and Crafts, Bungalow
Level or Stories Two
Structure Type Wood
New Construction false
Construction Status Completed
Schools
Elementary Schools Brevard
Middle Schools Brevard
High Schools Brevard
Others
Senior Community false
Restrictions Architectural Review,Modular Not Allowed,Signage
Acceptable Financing Cash, Conventional
Listing Terms Cash, Conventional
Special Listing Condition None
"My job is to find and attract mastery-based agents to the office, protect the culture, and make sure everyone is happy! "






