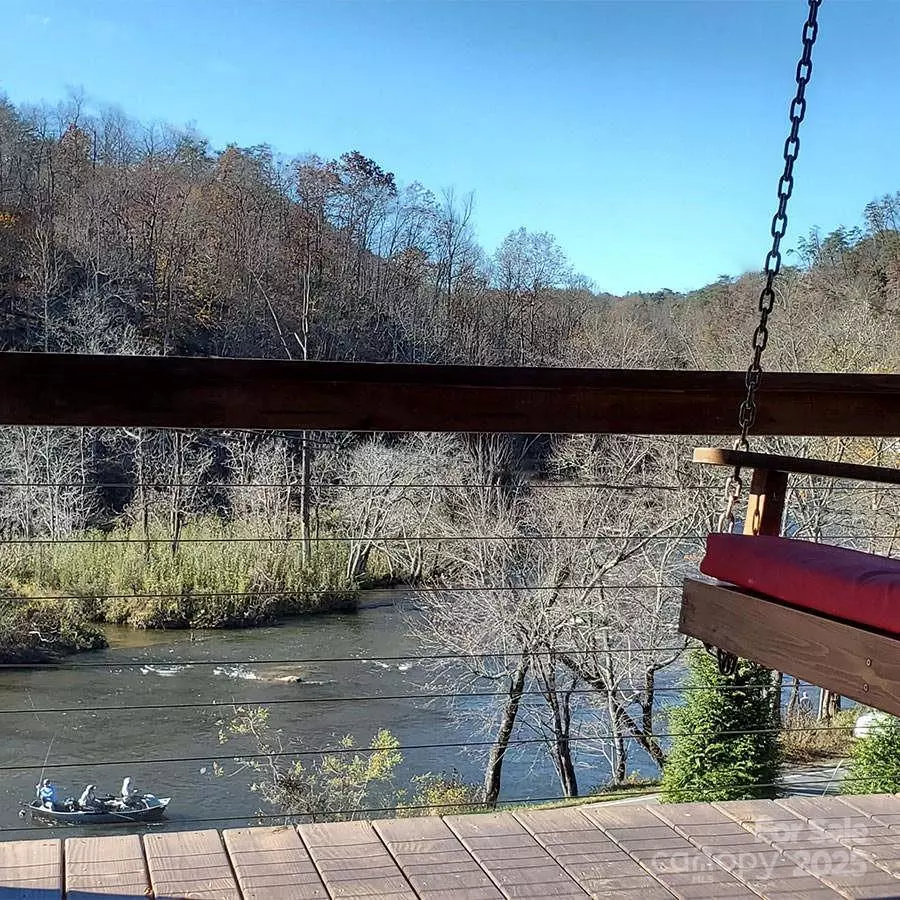2 Beds
2 Baths
1,160 SqFt
2 Beds
2 Baths
1,160 SqFt
Key Details
Property Type Single Family Home
Sub Type Single Family Residence
Listing Status Active
Purchase Type For Sale
Square Footage 1,160 sqft
Price per Sqft $400
Subdivision Riverside Acres
MLS Listing ID 4210728
Bedrooms 2
Full Baths 2
HOA Fees $325/ann
HOA Y/N 1
Abv Grd Liv Area 1,160
Year Built 2019
Lot Size 0.410 Acres
Acres 0.41
Property Description
Location
State NC
County Jackson
Zoning R1
Rooms
Main Level Bedrooms 2
Main Level, 16' 2" X 10' 4" Primary Bedroom
Main Level, 13' 5" X 11' 3" Bedroom(s)
Interior
Heating Electric, Heat Pump, Propane
Cooling Ceiling Fan(s), Central Air
Fireplaces Type Living Room
Fireplace true
Appliance Dishwasher, Dryer, Electric Range, Electric Water Heater, Exhaust Fan, Microwave, Refrigerator with Ice Maker, Washer, Washer/Dryer
Exterior
Exterior Feature Fire Pit
Utilities Available Electricity Connected, Propane
View Mountain(s), Water, Year Round
Garage false
Building
Dwelling Type Site Built
Foundation Crawl Space
Sewer Shared Septic
Water City
Level or Stories One
Structure Type Hardboard Siding
New Construction false
Schools
Elementary Schools Unspecified
Middle Schools Unspecified
High Schools Unspecified
Others
Senior Community false
Special Listing Condition Subject to Lease
"My job is to find and attract mastery-based agents to the office, protect the culture, and make sure everyone is happy! "






