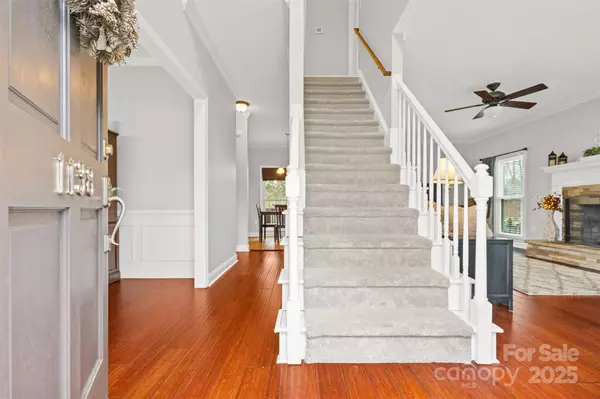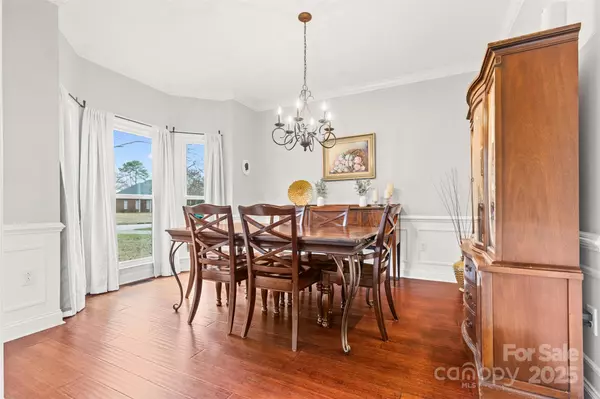3 Beds
3 Baths
1,925 SqFt
3 Beds
3 Baths
1,925 SqFt
Key Details
Property Type Single Family Home
Sub Type Single Family Residence
Listing Status Coming Soon
Purchase Type For Sale
Square Footage 1,925 sqft
Price per Sqft $272
Subdivision Stevens Mill
MLS Listing ID 4210288
Style Transitional
Bedrooms 3
Full Baths 2
Half Baths 1
HOA Fees $157/ann
HOA Y/N 1
Abv Grd Liv Area 1,925
Year Built 1996
Lot Size 0.348 Acres
Acres 0.348
Lot Dimensions 82x165x92x159
Property Description
What a Great House and Location! Hurry on This One!!!
Location
State NC
County Union
Zoning AQ8
Rooms
Main Level Bathroom-Half
Main Level Dining Room
Main Level Kitchen
Main Level Breakfast
Main Level Laundry
Main Level Great Room
Upper Level Bathroom-Full
Upper Level Bathroom-Full
Upper Level Bedroom(s)
Upper Level Bedroom(s)
Upper Level Primary Bedroom
Upper Level Bonus Room
Interior
Heating Forced Air, Natural Gas
Cooling Central Air, Multi Units
Flooring Carpet, Hardwood, Tile
Fireplaces Type Family Room, Gas Log
Fireplace true
Appliance Dishwasher, Disposal, Electric Cooktop, Electric Oven, Gas Water Heater, Ice Maker, Microwave, Self Cleaning Oven
Exterior
Exterior Feature Storage
Garage Spaces 2.0
Fence Back Yard
Community Features Picnic Area, Sport Court
Utilities Available Cable Available, Cable Connected, Electricity Connected, Gas, Underground Power Lines, Underground Utilities
Roof Type Shingle
Garage true
Building
Lot Description Level, Wooded
Dwelling Type Site Built
Foundation Crawl Space
Sewer County Sewer
Water County Water
Architectural Style Transitional
Level or Stories Two
Structure Type Brick Full,Vinyl
New Construction false
Schools
Elementary Schools Stallings
Middle Schools Porter Ridge
High Schools Porter Ridge
Others
HOA Name Stevens Mill HOA
Senior Community false
Restrictions Architectural Review
Acceptable Financing Cash, Conventional
Listing Terms Cash, Conventional
Special Listing Condition None
"My job is to find and attract mastery-based agents to the office, protect the culture, and make sure everyone is happy! "






