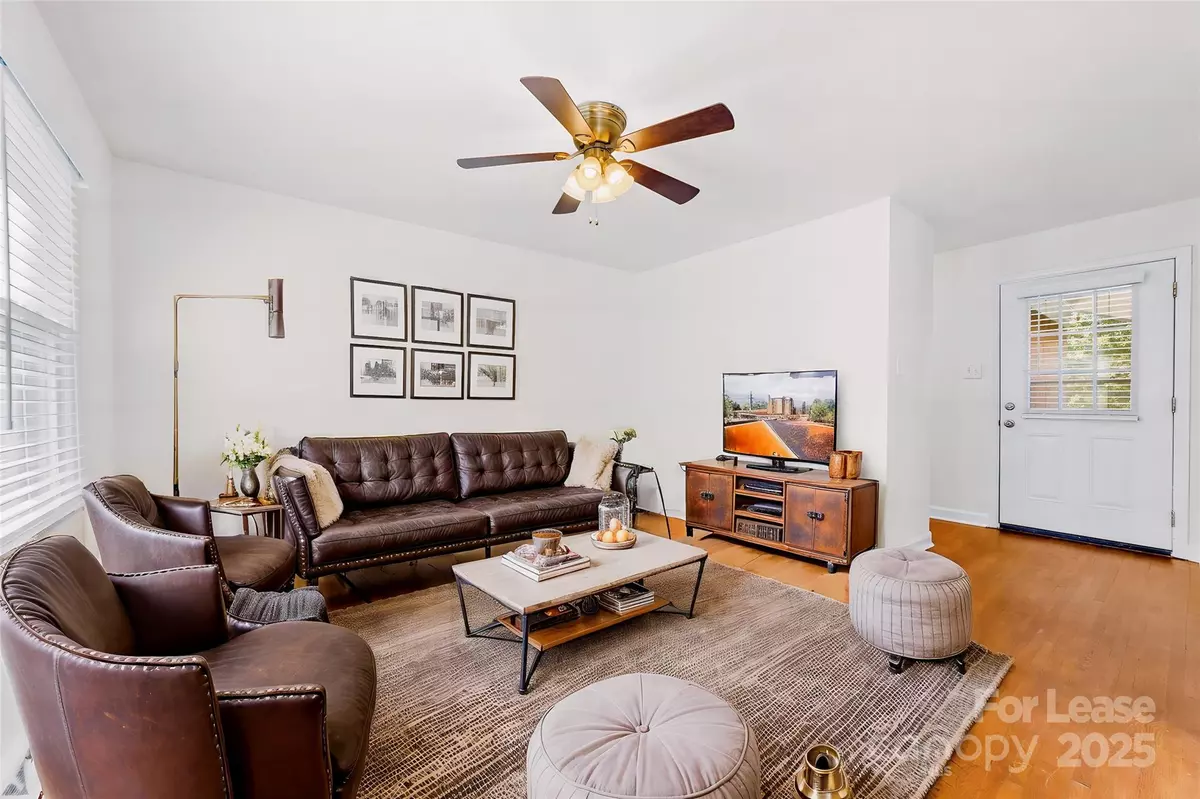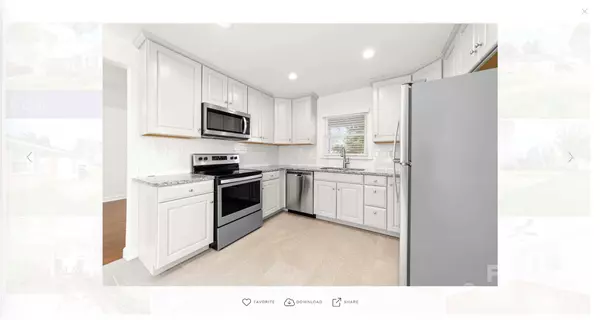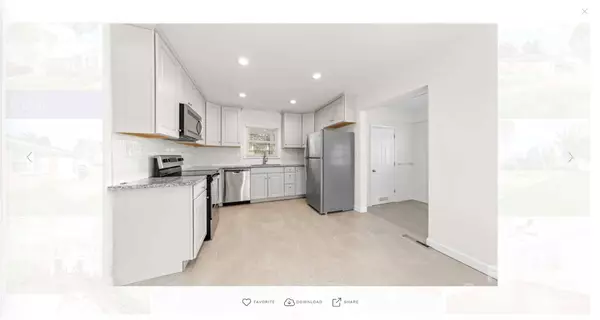3 Beds
1 Bath
10,018 Sqft Lot
3 Beds
1 Bath
10,018 Sqft Lot
Key Details
Property Type Single Family Home
Sub Type Single Family Residence
Listing Status Active
Purchase Type For Rent
Subdivision Robinhood Woods
MLS Listing ID 4210104
Style Ranch
Bedrooms 3
Full Baths 1
Year Built 1966
Lot Size 10,018 Sqft
Acres 0.23
Property Description
Location
State NC
County Mecklenburg
Zoning N1-B
Rooms
Main Level Bedrooms 3
Main Level Living Room
Main Level Kitchen
Main Level Utility Room
Main Level Primary Bedroom
Interior
Interior Features Attic Stairs Pulldown, Entrance Foyer, Open Floorplan
Heating Natural Gas
Cooling Ceiling Fan(s), Central Air
Flooring Tile, Wood
Furnishings Unfurnished
Fireplace false
Appliance Dishwasher, Electric Range, Exhaust Fan, Gas Water Heater, Microwave, Refrigerator, Self Cleaning Oven
Exterior
Fence Back Yard
Community Features Street Lights
Utilities Available Electricity Connected, Gas
Roof Type Shingle
Garage false
Building
Lot Description Level
Foundation Crawl Space
Sewer Public Sewer
Water City
Architectural Style Ranch
Level or Stories One
Schools
Elementary Schools Unspecified
Middle Schools Unspecified
High Schools Unspecified
Others
Senior Community false
"My job is to find and attract mastery-based agents to the office, protect the culture, and make sure everyone is happy! "






