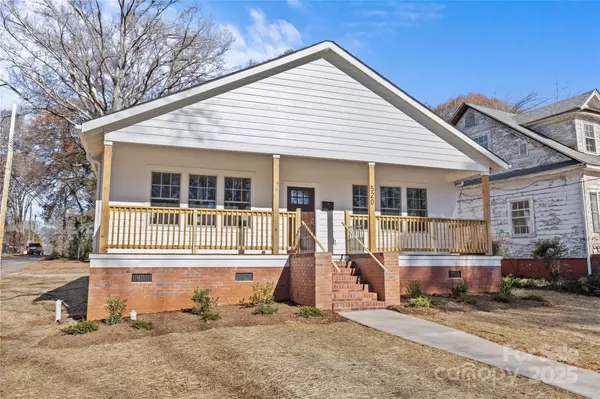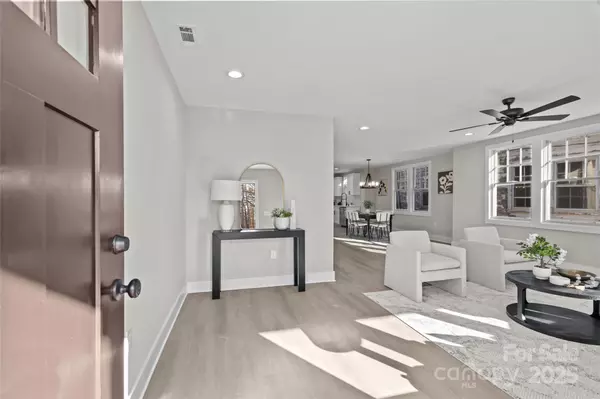3 Beds
3 Baths
1,830 SqFt
3 Beds
3 Baths
1,830 SqFt
Key Details
Property Type Single Family Home
Sub Type Single Family Residence
Listing Status Active
Purchase Type For Sale
Square Footage 1,830 sqft
Price per Sqft $210
Subdivision Historic District
MLS Listing ID 4210175
Style Ranch
Bedrooms 3
Full Baths 2
Half Baths 1
Construction Status Completed
Abv Grd Liv Area 1,830
Year Built 2025
Lot Size 7,840 Sqft
Acres 0.18
Property Description
Situated on a 0.18-acre corner lot, this residence boasts 3 spacious bedrooms, 2.5 baths, and an open-concept floor plan ideal for entertaining and everyday living. This home features a bright, airy living area seamlessly flowing into a gourmet kitchen with sleek finishes and ample dining space, Luxurious primary retreat with an en-suite bathroom and generous closet space, Elevated construction for added durability and appeal plus plenty of beautiful outdoor space for relaxation!
Location is everything! With just a short walk from downtown Gastonia, this property offers easy access to charming restaurants, trendy coffee shops, and vibrant community events. Come experience the perfect balance of suburban tranquility and urban convenience. Schedule your showing today!
Location
State NC
County Gaston
Zoning R1
Rooms
Main Level Bedrooms 3
Main Level Primary Bedroom
Main Level Bedroom(s)
Main Level Bedroom(s)
Main Level Bathroom-Full
Main Level Bathroom-Full
Main Level Kitchen
Main Level Bathroom-Half
Main Level Laundry
Main Level Living Room
Main Level Dining Area
Interior
Interior Features Entrance Foyer, Open Floorplan, Walk-In Closet(s)
Heating Central
Cooling Central Air
Flooring Vinyl
Fireplace false
Appliance Dishwasher, Electric Oven, Refrigerator
Exterior
Garage false
Building
Dwelling Type Site Built
Foundation Crawl Space
Sewer Public Sewer
Water City
Architectural Style Ranch
Level or Stories One
Structure Type Vinyl
New Construction true
Construction Status Completed
Schools
Elementary Schools Sherwood
Middle Schools Yorkchester
High Schools Hunter Huss
Others
Senior Community false
Acceptable Financing Conventional, FHA, VA Loan
Listing Terms Conventional, FHA, VA Loan
Special Listing Condition None
"My job is to find and attract mastery-based agents to the office, protect the culture, and make sure everyone is happy! "






