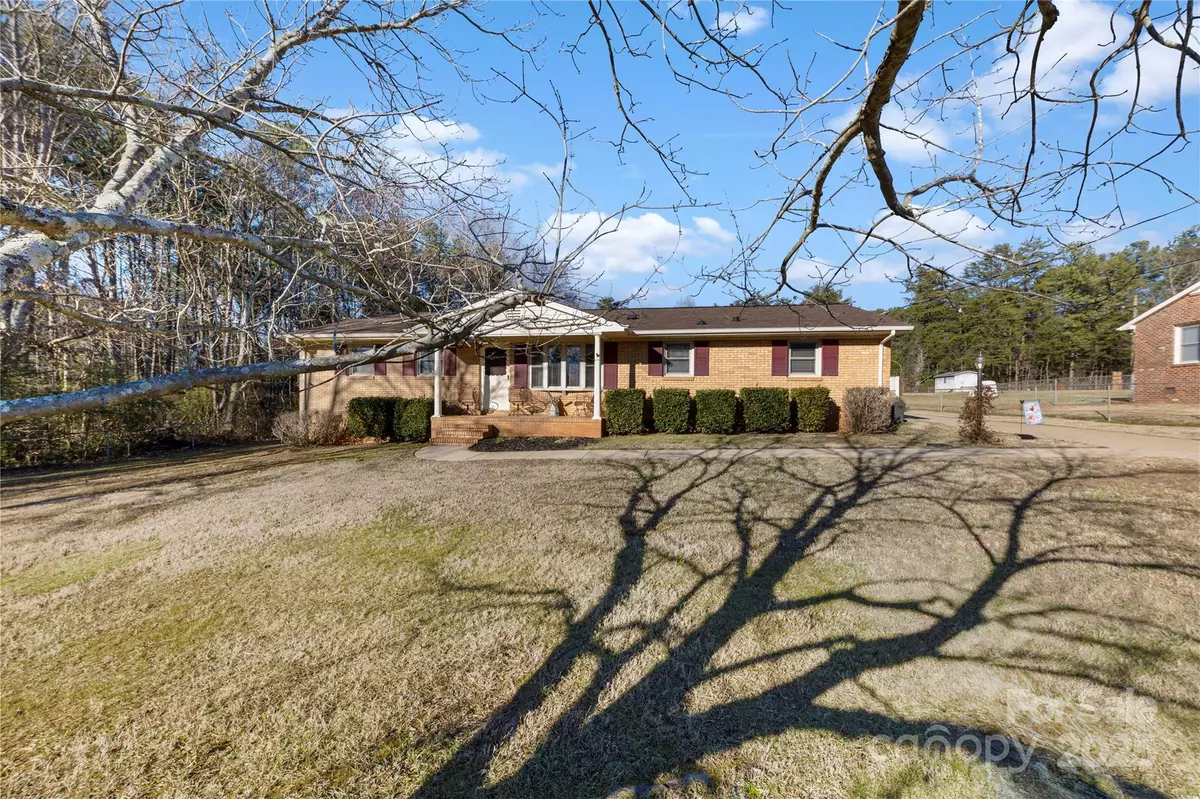3 Beds
2 Baths
1,272 SqFt
3 Beds
2 Baths
1,272 SqFt
Key Details
Property Type Single Family Home
Sub Type Single Family Residence
Listing Status Coming Soon
Purchase Type For Sale
Square Footage 1,272 sqft
Price per Sqft $255
Subdivision Rollingwood
MLS Listing ID 4210168
Style Ranch
Bedrooms 3
Full Baths 2
Abv Grd Liv Area 1,272
Year Built 1968
Lot Size 0.660 Acres
Acres 0.66
Lot Dimensions 276 x 113 x 249 x 110
Property Description
In the backyard, a garage-style outbuilding with a rollup door provides versatile space for storage, hobbies, or a workshop. (Note: the building is not wired.) You'll love all this home has to offer—don't miss your chance to make it yours!
Location
State NC
County Gaston
Zoning R1
Rooms
Main Level Bedrooms 3
Main Level Bathroom-Full
Main Level Bedroom(s)
Main Level Bedroom(s)
Main Level Bedroom(s)
Main Level Living Room
Main Level Bathroom-Full
Main Level Den
Main Level Kitchen
Interior
Interior Features Breakfast Bar, Kitchen Island
Heating Electric
Cooling Central Air
Flooring Tile, Wood
Fireplaces Type Den, Wood Burning
Fireplace true
Appliance Dishwasher, Electric Cooktop, Ice Maker, Microwave, Wall Oven
Exterior
Garage Spaces 1.0
Fence Full
Garage true
Building
Lot Description Level
Dwelling Type Site Built
Foundation Crawl Space
Sewer Septic Installed
Water Well
Architectural Style Ranch
Level or Stories One
Structure Type Brick Full
New Construction false
Schools
Elementary Schools Unspecified
Middle Schools Unspecified
High Schools Unspecified
Others
Senior Community false
Acceptable Financing Cash, Conventional, FHA, USDA Loan, VA Loan
Listing Terms Cash, Conventional, FHA, USDA Loan, VA Loan
Special Listing Condition None
"My job is to find and attract mastery-based agents to the office, protect the culture, and make sure everyone is happy! "






