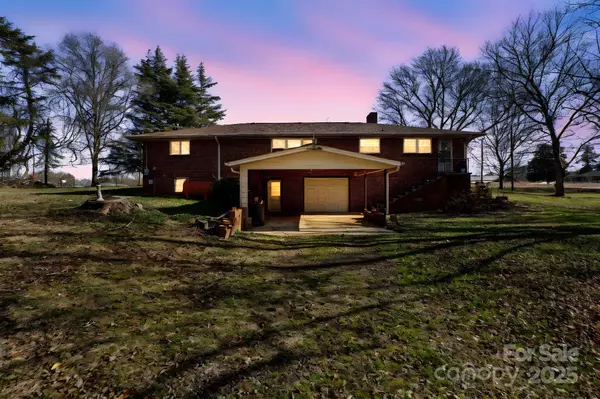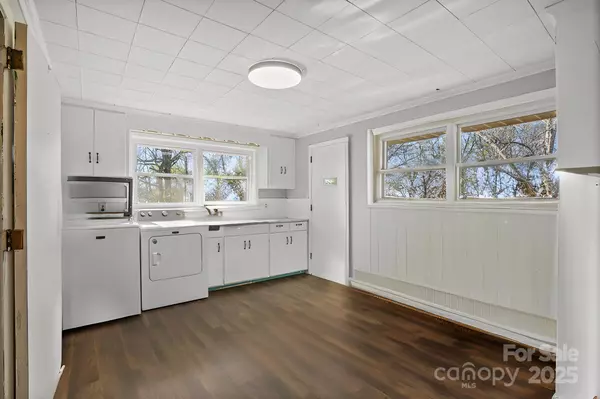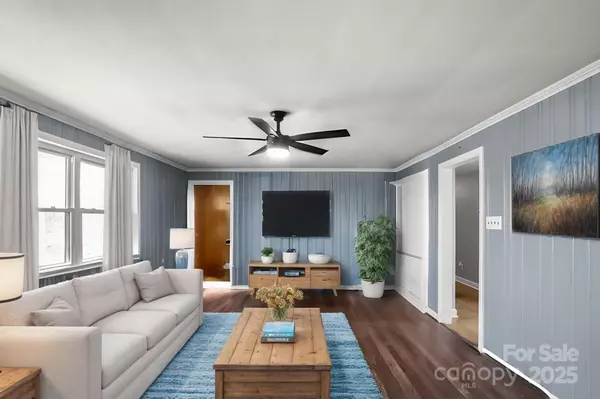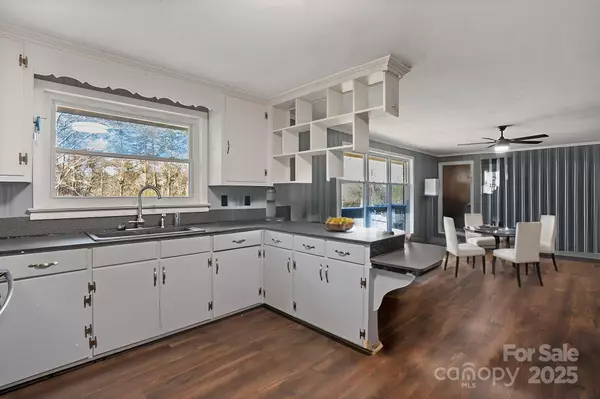3 Beds
1 Bath
1,962 SqFt
3 Beds
1 Bath
1,962 SqFt
Key Details
Property Type Single Family Home
Sub Type Single Family Residence
Listing Status Active
Purchase Type For Sale
Square Footage 1,962 sqft
Price per Sqft $152
MLS Listing ID 4210157
Style Ranch
Bedrooms 3
Full Baths 1
Construction Status Completed
Abv Grd Liv Area 1,962
Year Built 1957
Lot Size 1.230 Acres
Acres 1.23
Property Description
Lots of charm with fully covered rocking chair front porch. Flex/bedroom that would make a great fitness room/home office w/built in cabinets. Level, partially fenced spacious yard with mature trees and privacy.
Walkout Basement already has all the ducts in place for heating/air w/potentialities: rec room, in-home theatre, apartment or to use for extra storage. There is a one car garage w/garage door in basement that can be accessed from a drive to right of front of home. *Some photos have been virtually staged
Location
State NC
County Catawba
Zoning R-20
Rooms
Basement Exterior Entry, Interior Entry, Storage Space, Unfinished, Walk-Out Access, Walk-Up Access
Main Level Bedrooms 3
Main Level Primary Bedroom
Main Level Laundry
Main Level Great Room
Main Level Den
Main Level Kitchen
Main Level Bedroom(s)
Main Level Bathroom-Full
Main Level Bedroom(s)
Interior
Interior Features Breakfast Bar, Built-in Features, Drop Zone, Storage
Heating Electric, Heat Pump, Wood Stove
Cooling Ceiling Fan(s), Central Air
Flooring Vinyl, Wood
Fireplaces Type Great Room, Wood Burning
Fireplace true
Appliance Electric Cooktop, Electric Oven, Electric Range, Electric Water Heater, Refrigerator, Self Cleaning Oven, Wall Oven
Exterior
Garage Spaces 1.0
Fence Partial
Utilities Available Fiber Optics
Roof Type Shingle
Garage true
Building
Lot Description Green Area, Level, Open Lot, Private, Sloped, Wooded
Dwelling Type Site Built
Foundation Basement
Sewer Septic Installed
Water Well
Architectural Style Ranch
Level or Stories One
Structure Type Brick Full
New Construction false
Construction Status Completed
Schools
Elementary Schools Snow Creek
Middle Schools Arndt
High Schools St. Stephens
Others
Senior Community false
Restrictions No Restrictions
Acceptable Financing Cash, Conventional, FHA, USDA Loan, VA Loan
Listing Terms Cash, Conventional, FHA, USDA Loan, VA Loan
Special Listing Condition None
"My job is to find and attract mastery-based agents to the office, protect the culture, and make sure everyone is happy! "






