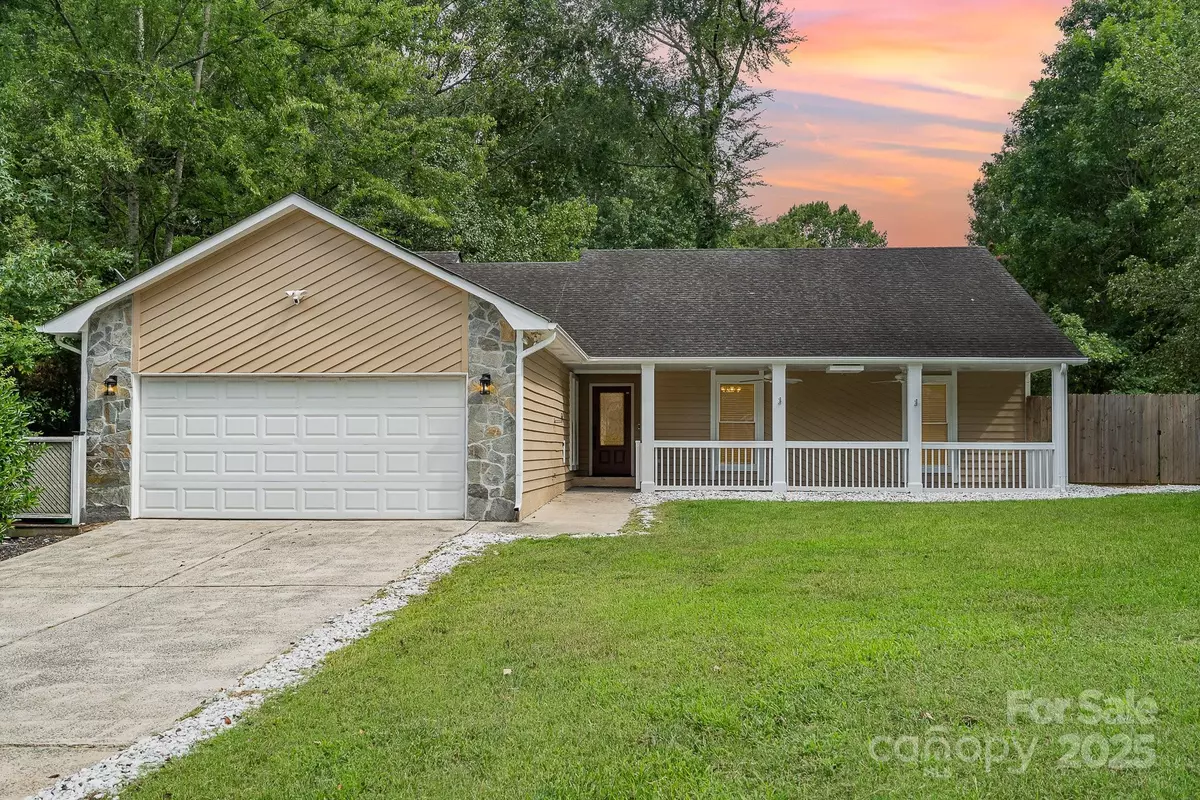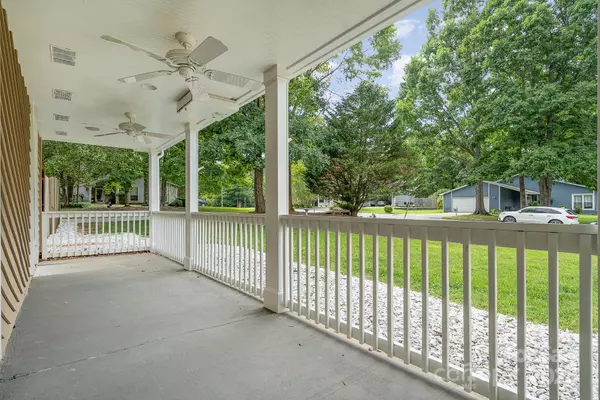3 Beds
2 Baths
1,838 SqFt
3 Beds
2 Baths
1,838 SqFt
Key Details
Property Type Single Family Home
Sub Type Single Family Residence
Listing Status Active
Purchase Type For Sale
Square Footage 1,838 sqft
Price per Sqft $282
Subdivision Cedarwood
MLS Listing ID 4210120
Style Traditional
Bedrooms 3
Full Baths 2
Abv Grd Liv Area 1,838
Year Built 1987
Lot Size 0.330 Acres
Acres 0.33
Property Description
Location
State NC
County Mecklenburg
Zoning N1-A
Rooms
Main Level Bedrooms 3
Main Level, 25' 6" X 16' 2" Living Room
Main Level, 9' 5" X 16' 2" Kitchen
Main Level, 14' 5" X 16' 2" Primary Bedroom
Main Level, 12' 6" X 14' 1" Bedroom(s)
Main Level, 12' 3" X 10' 9" Bedroom(s)
Main Level, 10' 9" X 10' 2" Dining Room
Main Level, 9' 5" X 6' 3" Breakfast
Main Level, 10' 3" X 8' 6" Bathroom-Full
Main Level, 5' 0" X 6' 6" Bathroom-Full
Interior
Heating Natural Gas
Cooling Central Air
Flooring Tile, Wood
Fireplaces Type Living Room
Fireplace true
Appliance Dishwasher, Gas Oven, Gas Range, Gas Water Heater, Microwave
Exterior
Garage Spaces 2.0
Fence Back Yard, Fenced
Roof Type Composition
Garage true
Building
Lot Description Corner Lot
Dwelling Type Site Built
Foundation Slab
Sewer Public Sewer
Water City
Architectural Style Traditional
Level or Stories One
Structure Type Hardboard Siding
New Construction false
Schools
Elementary Schools Olde Providence
Middle Schools Carmel
High Schools South Mecklenburg
Others
Senior Community false
Acceptable Financing Cash, Conventional
Listing Terms Cash, Conventional
Special Listing Condition None
"My job is to find and attract mastery-based agents to the office, protect the culture, and make sure everyone is happy! "






