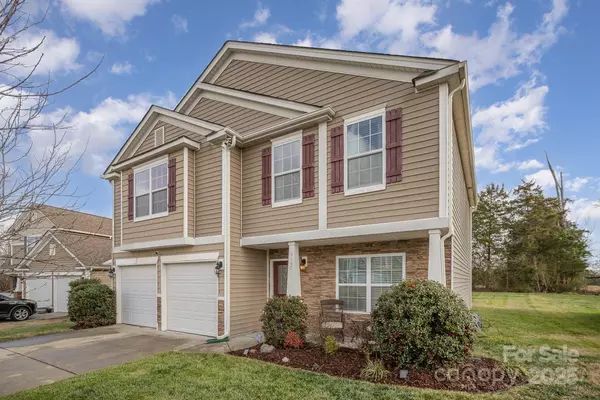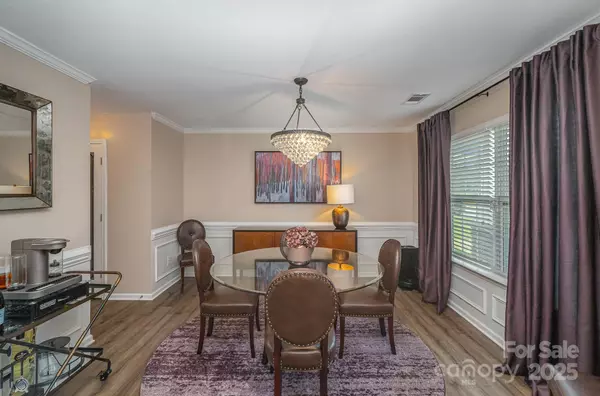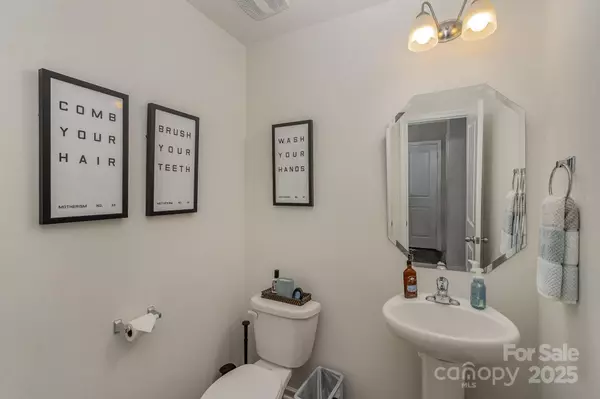3 Beds
3 Baths
2,231 SqFt
3 Beds
3 Baths
2,231 SqFt
Key Details
Property Type Single Family Home
Sub Type Single Family Residence
Listing Status Active
Purchase Type For Sale
Square Footage 2,231 sqft
Price per Sqft $177
Subdivision Tucker Chase
MLS Listing ID 4209497
Bedrooms 3
Full Baths 2
Half Baths 1
HOA Fees $275/ann
HOA Y/N 1
Abv Grd Liv Area 2,231
Year Built 2016
Lot Size 10,018 Sqft
Acres 0.23
Property Description
Location
State NC
County Cabarrus
Zoning R100
Rooms
Main Level Dining Room
Upper Level Primary Bedroom
Main Level Family Room
Main Level Kitchen
Main Level Bathroom-Half
Upper Level Bathroom-Full
Upper Level Bedroom(s)
Upper Level Loft
Upper Level Bedroom(s)
Upper Level Bed/Bonus
Interior
Heating Central
Cooling Central Air
Fireplace true
Appliance Dishwasher, Disposal, Electric Oven, Electric Range, Electric Water Heater, Microwave
Exterior
Garage Spaces 2.0
Garage true
Building
Dwelling Type Site Built
Foundation Slab
Sewer Public Sewer
Water City
Level or Stories Two
Structure Type Stone Veneer,Vinyl
New Construction false
Schools
Elementary Schools Bethal
Middle Schools C.C. Griffin
High Schools Central Cabarrus
Others
HOA Name Red Rock Management
Senior Community false
Acceptable Financing Cash, Conventional, FHA, USDA Loan
Listing Terms Cash, Conventional, FHA, USDA Loan
Special Listing Condition None
"My job is to find and attract mastery-based agents to the office, protect the culture, and make sure everyone is happy! "






