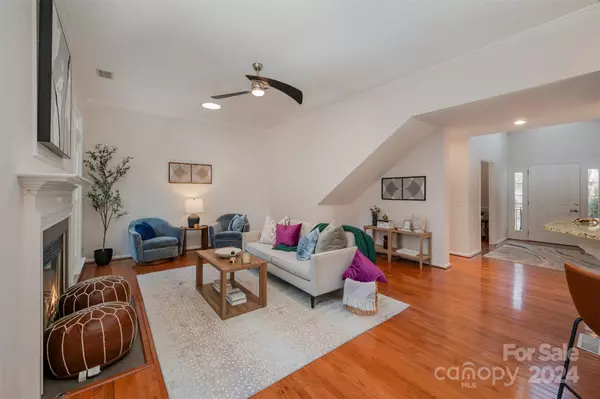4 Beds
3 Baths
2,477 SqFt
4 Beds
3 Baths
2,477 SqFt
Key Details
Property Type Single Family Home
Sub Type Single Family Residence
Listing Status Pending
Purchase Type For Sale
Square Footage 2,477 sqft
Price per Sqft $302
Subdivision Captains Point
MLS Listing ID 4206186
Style Traditional
Bedrooms 4
Full Baths 3
HOA Fees $532
HOA Y/N 1
Abv Grd Liv Area 2,477
Year Built 1996
Lot Size 0.340 Acres
Acres 0.34
Property Description
The spacious main living area features gleaming hardwood floors and bursts with natural light, leading into the open-concept kitchen with stainless steel appliances and a breakfast bar, creating a warm and inviting atmosphere. The master suite is conveniently located on the main level, while the upstairs bedroom with a full bath is perfect for a second suite or guest room.
Step onto the screened-in porch and enjoy the tranquility of the huge, wooded backyard, beautifully landscaped for a peaceful retreat. The stone patio and fire pit offer the perfect setting for outdoor gatherings. Around the corner is your deeded boat slip, granting direct water access and endless boating adventures. Boat slip #29 is on the west dock. Jet ski rental available through HOA!
Don't miss this opportunity to own a home in the waterfront community of Captains Point. Schedule your private showing today!
Location
State NC
County Mecklenburg
Zoning GR
Rooms
Main Level Bedrooms 3
Main Level Bathroom-Full
Main Level Bedroom(s)
Main Level Dining Room
Main Level Bedroom(s)
Main Level Great Room
Main Level Kitchen
Main Level Primary Bedroom
Upper Level Bathroom-Full
Main Level Laundry
Main Level Office
Upper Level Bed/Bonus
Interior
Interior Features Attic Stairs Pulldown, Cable Prewire, Garden Tub
Heating Heat Pump
Cooling Ceiling Fan(s), Central Air
Flooring Carpet, Tile, Wood
Fireplaces Type Gas Log, Great Room
Fireplace true
Appliance Dishwasher, Disposal, Exhaust Hood, Gas Oven, Gas Range, Gas Water Heater, Refrigerator with Ice Maker, Washer/Dryer
Exterior
Exterior Feature Fire Pit, In-Ground Irrigation
Garage Spaces 2.0
Waterfront Description Boat Slip (Deed)
Garage true
Building
Lot Description Cul-De-Sac
Dwelling Type Site Built
Foundation Crawl Space
Sewer Public Sewer
Water City
Architectural Style Traditional
Level or Stories One and One Half
Structure Type Brick Partial,Vinyl
New Construction false
Schools
Elementary Schools Cornelius
Middle Schools Bailey
High Schools William Amos Hough
Others
HOA Name CSI Community Management
Senior Community false
Acceptable Financing Cash, Conventional, FHA, VA Loan
Listing Terms Cash, Conventional, FHA, VA Loan
Special Listing Condition None
"My job is to find and attract mastery-based agents to the office, protect the culture, and make sure everyone is happy! "






