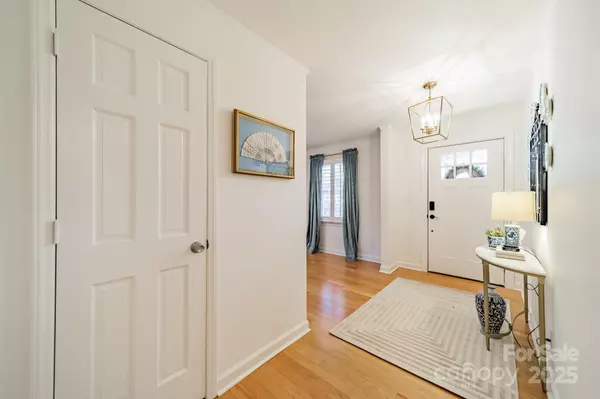4 Beds
3 Baths
3,166 SqFt
4 Beds
3 Baths
3,166 SqFt
Key Details
Property Type Single Family Home
Sub Type Single Family Residence
Listing Status Active
Purchase Type For Sale
Square Footage 3,166 sqft
Price per Sqft $260
Subdivision Belmont
MLS Listing ID 4209171
Bedrooms 4
Full Baths 3
Abv Grd Liv Area 3,166
Year Built 1969
Lot Size 0.560 Acres
Acres 0.56
Property Description
Location
State NC
County Gaston
Zoning R1
Rooms
Main Level Bedrooms 4
Main Level Primary Bedroom
Main Level Living Room
Main Level Kitchen
Main Level Dining Room
Main Level Bedroom(s)
Main Level Bedroom(s)
Main Level Bed/Bonus
Main Level Bathroom-Full
Main Level Breakfast
Main Level Bathroom-Full
Main Level Bathroom-Full
Main Level Laundry
Interior
Interior Features Built-in Features, Drop Zone, Entrance Foyer, Open Floorplan, Pantry, Walk-In Closet(s)
Heating Forced Air, Natural Gas
Cooling Ceiling Fan(s), Central Air
Fireplaces Type Den, Gas
Fireplace true
Appliance Dishwasher, Disposal, Microwave, Plumbed For Ice Maker, Refrigerator, Tankless Water Heater, Washer/Dryer, Other
Exterior
Garage Spaces 2.0
Fence Back Yard, Fenced
Garage true
Building
Lot Description Corner Lot
Dwelling Type Site Built
Foundation Crawl Space
Sewer Public Sewer
Water City
Level or Stories One
Structure Type Brick Full,Wood
New Construction false
Schools
Elementary Schools Unspecified
Middle Schools Unspecified
High Schools Unspecified
Others
Senior Community false
Special Listing Condition None
"My job is to find and attract mastery-based agents to the office, protect the culture, and make sure everyone is happy! "






