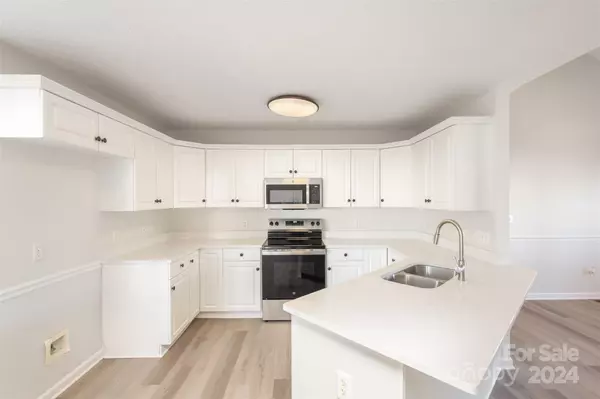3 Beds
2 Baths
1,400 SqFt
3 Beds
2 Baths
1,400 SqFt
Key Details
Property Type Single Family Home
Sub Type Single Family Residence
Listing Status Active
Purchase Type For Sale
Square Footage 1,400 sqft
Price per Sqft $221
Subdivision Highland Creek
MLS Listing ID 4209082
Style Ranch
Bedrooms 3
Full Baths 2
HOA Fees $100/ann
HOA Y/N 1
Abv Grd Liv Area 1,400
Year Built 2000
Lot Size 0.330 Acres
Acres 0.33
Property Description
Nestled on a prime corner lot in the desirable Rock Hill-Highland Creek subdivision, this beautifully maintained 3-bedroom, 2-bathroom ranch offers the perfect blend of comfort and convenience. With its inviting open floor plan, this home has been thoughtfully updated with new HVAC, new flooring, fresh paint, and modern lighting throughout.
The spacious kitchen offers brand-new appliances, sleek new countertops, and plenty of storage space. Adjacent to the kitchen, the laundry room offers both practicality and convenience.
Relax or entertain in style on the expansive front porch or the large back deck, ideal for outdoor gatherings or quiet evenings at home.
Located just minutes from major highways, shopping, and dining, and with an easy commute to Charlotte, this home provides the ultimate tranquility and accessibility.
Don't miss out—schedule your tour today and make this gem your new home!
Location
State SC
County York
Zoning NMU
Rooms
Main Level Bedrooms 3
Main Level Kitchen
Main Level Great Room
Main Level Primary Bedroom
Main Level Bedroom(s)
Main Level Bathroom-Full
Main Level Laundry
Main Level Bedroom(s)
Main Level Bathroom-Full
Main Level Dining Area
Interior
Interior Features Cable Prewire, Garden Tub, Walk-In Closet(s)
Heating Central, Natural Gas
Cooling Central Air, Electric
Flooring Carpet, Vinyl
Fireplaces Type Family Room, Gas
Fireplace true
Appliance Dishwasher, Electric Range, Microwave
Exterior
Utilities Available Cable Available, Electricity Connected, Gas
Roof Type Fiberglass
Garage false
Building
Lot Description Corner Lot
Dwelling Type Site Built
Foundation Crawl Space
Sewer Public Sewer
Water City
Architectural Style Ranch
Level or Stories One
Structure Type Vinyl
New Construction false
Schools
Elementary Schools York Road
Middle Schools Saluda Trail
High Schools South Pointe (Sc)
Others
Senior Community false
Acceptable Financing Cash, Conventional, VA Loan
Listing Terms Cash, Conventional, VA Loan
Special Listing Condition None
"My job is to find and attract mastery-based agents to the office, protect the culture, and make sure everyone is happy! "






