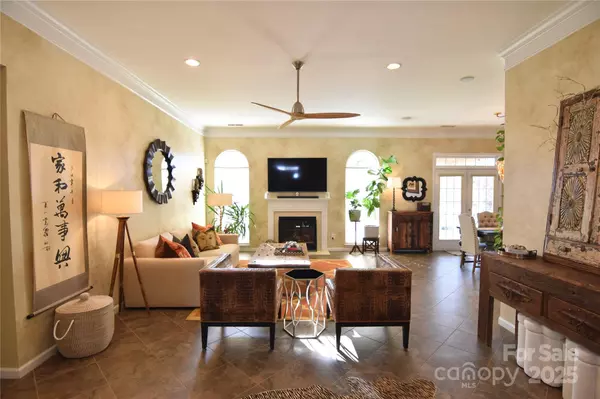3 Beds
3 Baths
2,046 SqFt
3 Beds
3 Baths
2,046 SqFt
Key Details
Property Type Single Family Home
Sub Type Single Family Residence
Listing Status Active
Purchase Type For Sale
Square Footage 2,046 sqft
Price per Sqft $234
Subdivision Highland Creek
MLS Listing ID 4209124
Bedrooms 3
Full Baths 3
HOA Fees $197/qua
HOA Y/N 1
Abv Grd Liv Area 2,046
Year Built 1999
Lot Size 0.280 Acres
Acres 0.28
Lot Dimensions 64X162
Property Description
The primary suite is your personal retreat, with a huge walk-in closet and a reimagined SPA-LIKE bathroom complete with a jacuzzi tub, stylish tiled shower, dual GRANITE vanities, and updated mirrors. Need a WFH setup? There's a main-level office with custom shelving and beautiful doors to shut out the world while you work. And the best part? The SCREENED PORCH, where you can chill with friends while enjoying stunning GOLF COURSE views. This home is move-in ready and perfect for making memories. Schedule a tour today—you don't want to miss it! EVSE port in the garage.
Location
State NC
County Mecklenburg
Zoning R-9PUD
Rooms
Main Level Bedrooms 2
Main Level Primary Bedroom
Main Level Great Room
Main Level Bathroom-Full
Main Level Office
Main Level Dining Area
Main Level Laundry
Upper Level Bed/Bonus
Interior
Interior Features Garden Tub, Walk-In Closet(s)
Heating Forced Air
Cooling Central Air
Flooring Carpet, Tile, Wood
Fireplaces Type Gas, Gas Log, Great Room
Fireplace true
Appliance Dishwasher, Gas Range, Microwave
Exterior
Garage Spaces 2.0
Fence Back Yard
Community Features Golf
Utilities Available Cable Available
View Golf Course
Roof Type Asbestos Shingle
Garage true
Building
Lot Description Green Area
Dwelling Type Site Built
Foundation Crawl Space
Sewer Public Sewer
Water City
Level or Stories 1 Story/F.R.O.G.
Structure Type Brick Partial,Vinyl
New Construction false
Schools
Elementary Schools Unspecified
Middle Schools Unspecified
High Schools Unspecified
Others
Senior Community false
Acceptable Financing Conventional, FHA, VA Loan
Listing Terms Conventional, FHA, VA Loan
Special Listing Condition None
"My job is to find and attract mastery-based agents to the office, protect the culture, and make sure everyone is happy! "






