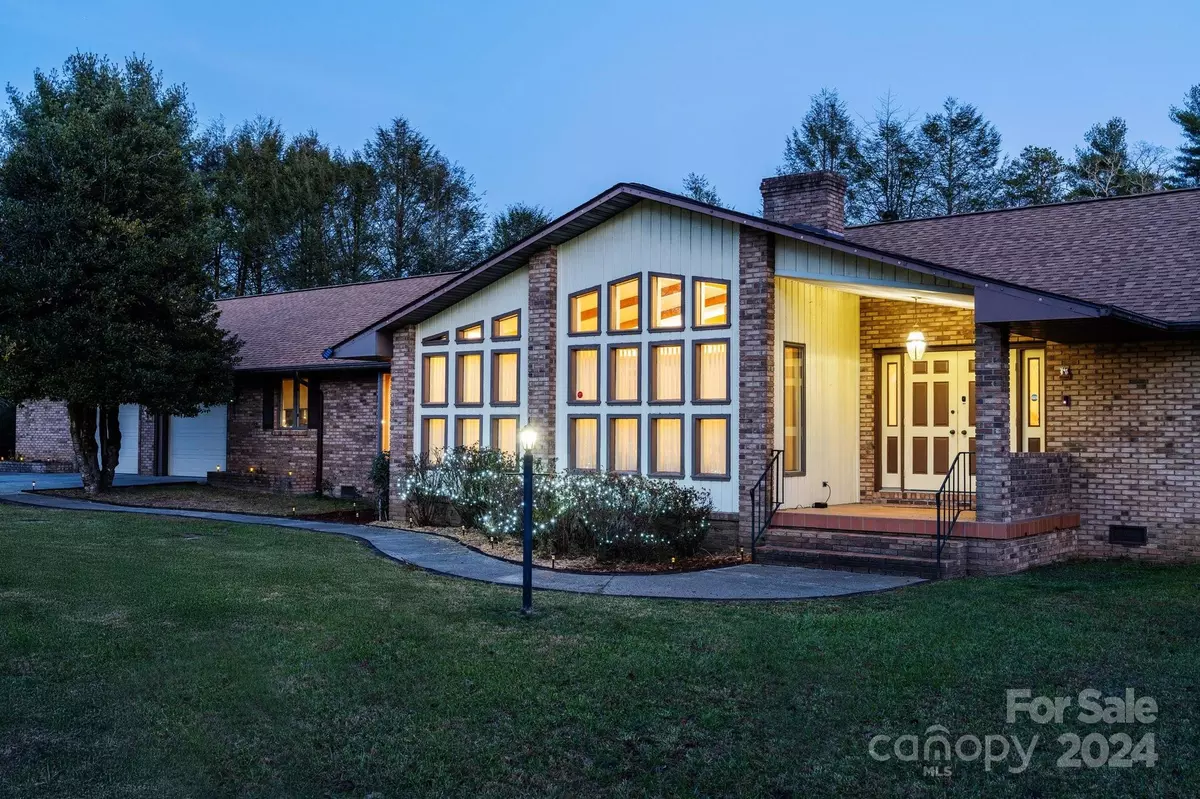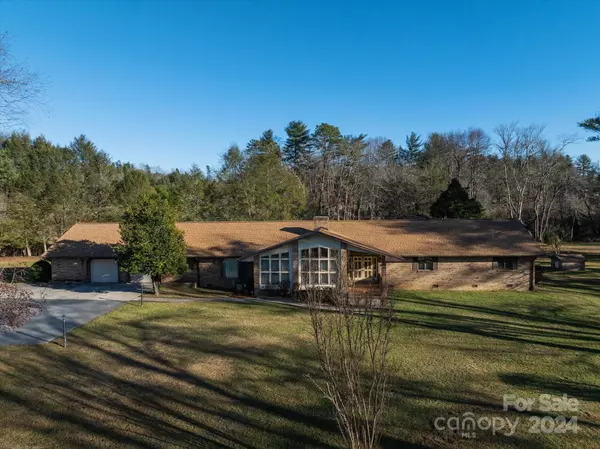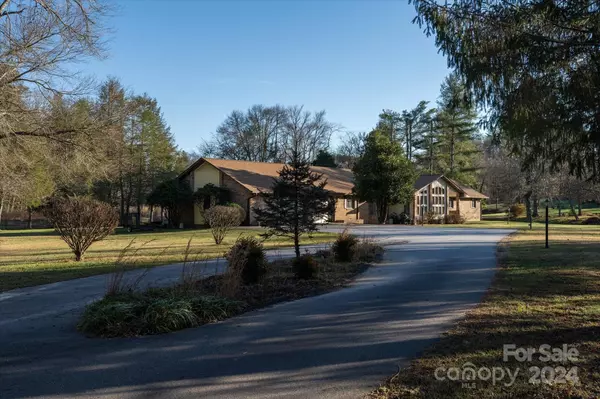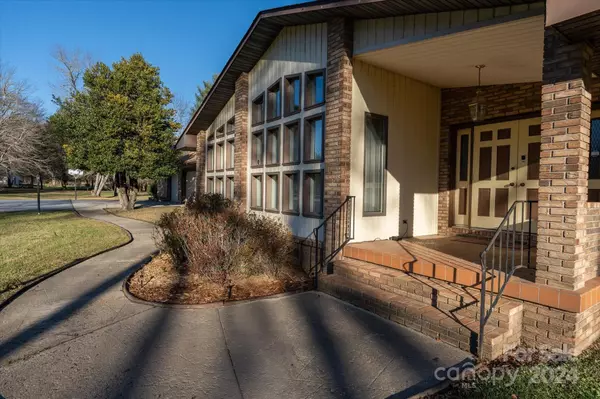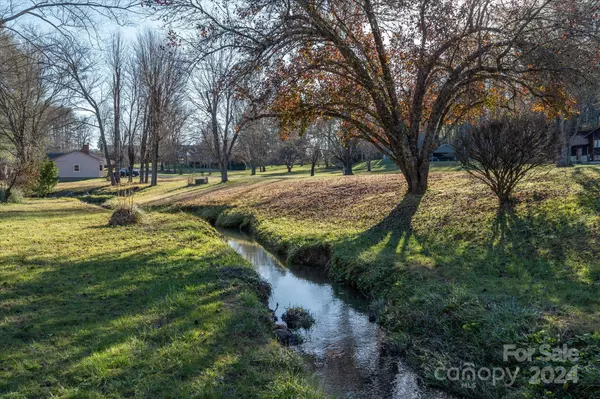5 Beds
4 Baths
4,387 SqFt
5 Beds
4 Baths
4,387 SqFt
Key Details
Property Type Single Family Home
Sub Type Single Family Residence
Listing Status Coming Soon
Purchase Type For Sale
Square Footage 4,387 sqft
Price per Sqft $272
Subdivision Benton Hills
MLS Listing ID 4208992
Bedrooms 5
Full Baths 3
Half Baths 1
Abv Grd Liv Area 4,387
Year Built 1985
Lot Size 2.803 Acres
Acres 2.803
Property Description
Location
State NC
County Transylvania
Zoning None
Rooms
Main Level Bedrooms 5
Main Level Family Room
Main Level Dining Room
Main Level Sunroom
Main Level Primary Bedroom
Main Level Living Room
Main Level Laundry
Main Level Kitchen
Main Level Workshop
Main Level Bedroom(s)
Main Level Utility Room
Interior
Interior Features Entrance Foyer, Storage, Walk-In Closet(s)
Heating Apollo System, Zoned, Other - See Remarks
Cooling Dual, Heat Pump, Zoned
Fireplaces Type Family Room, Gas, Living Room, Wood Burning
Fireplace true
Appliance Dishwasher, Electric Cooktop, Electric Oven, Microwave, Trash Compactor
Exterior
Exterior Feature Storage
Garage Spaces 2.0
Fence Partial
Utilities Available Propane, Solar, Underground Power Lines
Roof Type Shingle
Garage true
Building
Lot Description Cleared, Level, Creek/Stream, Wooded
Dwelling Type Site Built
Foundation Crawl Space
Sewer Septic Installed
Water Well
Level or Stories One
Structure Type Brick Full
New Construction false
Schools
Elementary Schools Unspecified
Middle Schools Unspecified
High Schools Unspecified
Others
Senior Community false
Special Listing Condition None
"My job is to find and attract mastery-based agents to the office, protect the culture, and make sure everyone is happy! "

