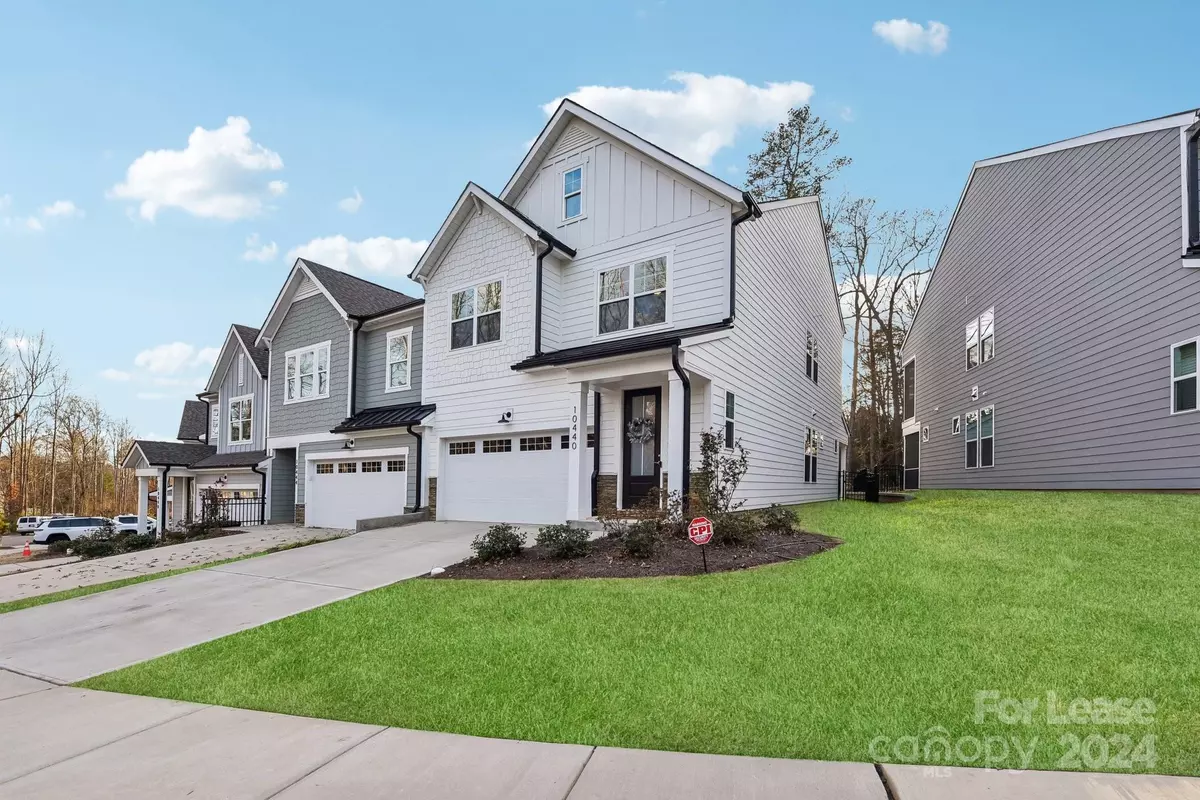4 Beds
3 Baths
2,409 SqFt
4 Beds
3 Baths
2,409 SqFt
Key Details
Property Type Townhouse
Sub Type Townhouse
Listing Status Active
Purchase Type For Rent
Square Footage 2,409 sqft
Subdivision Washam Potts Townhomes
MLS Listing ID 4208772
Style Traditional
Bedrooms 4
Full Baths 3
Abv Grd Liv Area 2,409
Year Built 2023
Lot Size 3,484 Sqft
Acres 0.08
Property Description
Location
State NC
County Mecklenburg
Zoning CZ(MPD)
Rooms
Main Level Bedrooms 1
Main Level Kitchen
Main Level Living Room
Main Level Bedroom(s)
Upper Level Bathroom-Full
Main Level Bathroom-Full
Upper Level Primary Bedroom
Main Level Dining Area
Upper Level Bedroom(s)
Upper Level Bathroom-Full
Upper Level Flex Space
Upper Level Bedroom(s)
Upper Level Laundry
Interior
Interior Features Entrance Foyer, Garden Tub, Kitchen Island, Open Floorplan, Pantry, Walk-In Closet(s)
Heating Central, Natural Gas, Zoned
Cooling Ceiling Fan(s), Central Air, Electric
Flooring Carpet, Tile, Vinyl
Furnishings Unfurnished
Fireplace false
Appliance Dishwasher, Disposal, Gas Range, Microwave
Exterior
Garage Spaces 2.0
Fence Back Yard, Fenced, Full
Community Features Dog Park, Sidewalks, Walking Trails
Roof Type Shingle
Garage true
Building
Lot Description End Unit, Level
Foundation Slab
Sewer Public Sewer
Water City
Architectural Style Traditional
Level or Stories Two
Schools
Elementary Schools J.V. Washam
Middle Schools Bailey
High Schools William Amos Hough
Others
Senior Community false
"My job is to find and attract mastery-based agents to the office, protect the culture, and make sure everyone is happy! "






