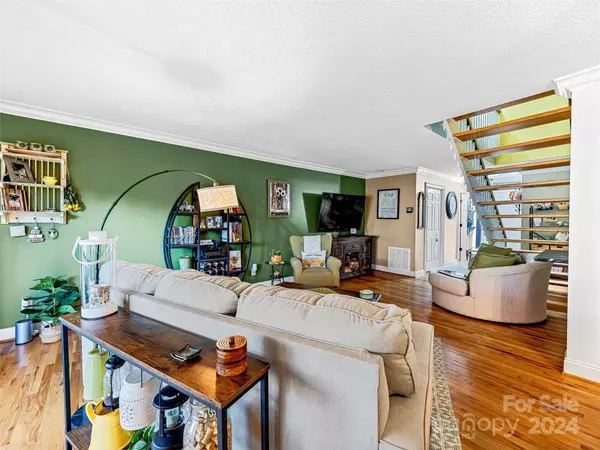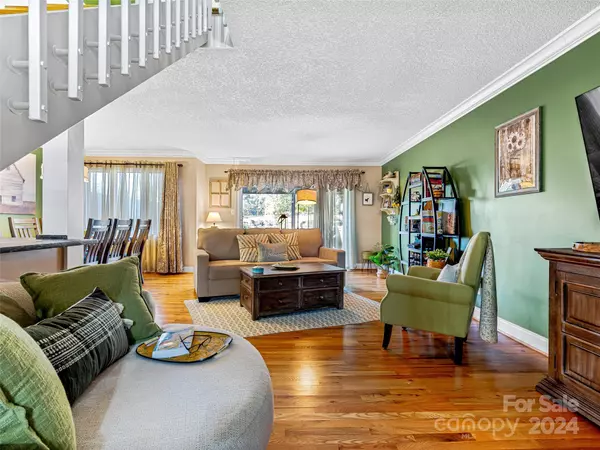2 Beds
3 Baths
1,568 SqFt
2 Beds
3 Baths
1,568 SqFt
Key Details
Property Type Condo
Sub Type Condominium
Listing Status Active
Purchase Type For Sale
Square Footage 1,568 sqft
Price per Sqft $274
Subdivision Crowfields Condos
MLS Listing ID 4208590
Bedrooms 2
Full Baths 2
Half Baths 1
Construction Status Completed
HOA Fees $606/mo
HOA Y/N 1
Abv Grd Liv Area 1,568
Year Built 1973
Property Description
Location
State NC
County Buncombe
Zoning Resident
Rooms
Main Level Bathroom-Half
Upper Level Bathroom-Full
Upper Level Bathroom-Full
Upper Level Bedroom(s)
Upper Level Primary Bedroom
Interior
Interior Features Attic Stairs Pulldown
Heating Heat Pump
Cooling Central Air, Heat Pump
Flooring Wood
Fireplace false
Appliance Dishwasher, Electric Oven, Electric Range, Microwave, Refrigerator
Exterior
Exterior Feature Lawn Maintenance
Community Features Fifty Five and Older, Clubhouse, Pond, Sidewalks, Street Lights, Walking Trails
Utilities Available Cable Available, Electricity Connected, Wired Internet Available
Roof Type Composition
Garage false
Building
Dwelling Type Site Built
Foundation Crawl Space
Sewer Public Sewer
Water City
Level or Stories Two
Structure Type Wood
New Construction false
Construction Status Completed
Schools
Elementary Schools Estes/Koontz
Middle Schools Valley Springs
High Schools T.C. Roberson
Others
HOA Name Charles Bennett
Senior Community true
Restrictions Subdivision
Acceptable Financing Cash, Conventional, FHA, VA Loan
Listing Terms Cash, Conventional, FHA, VA Loan
Special Listing Condition None
"My job is to find and attract mastery-based agents to the office, protect the culture, and make sure everyone is happy! "






