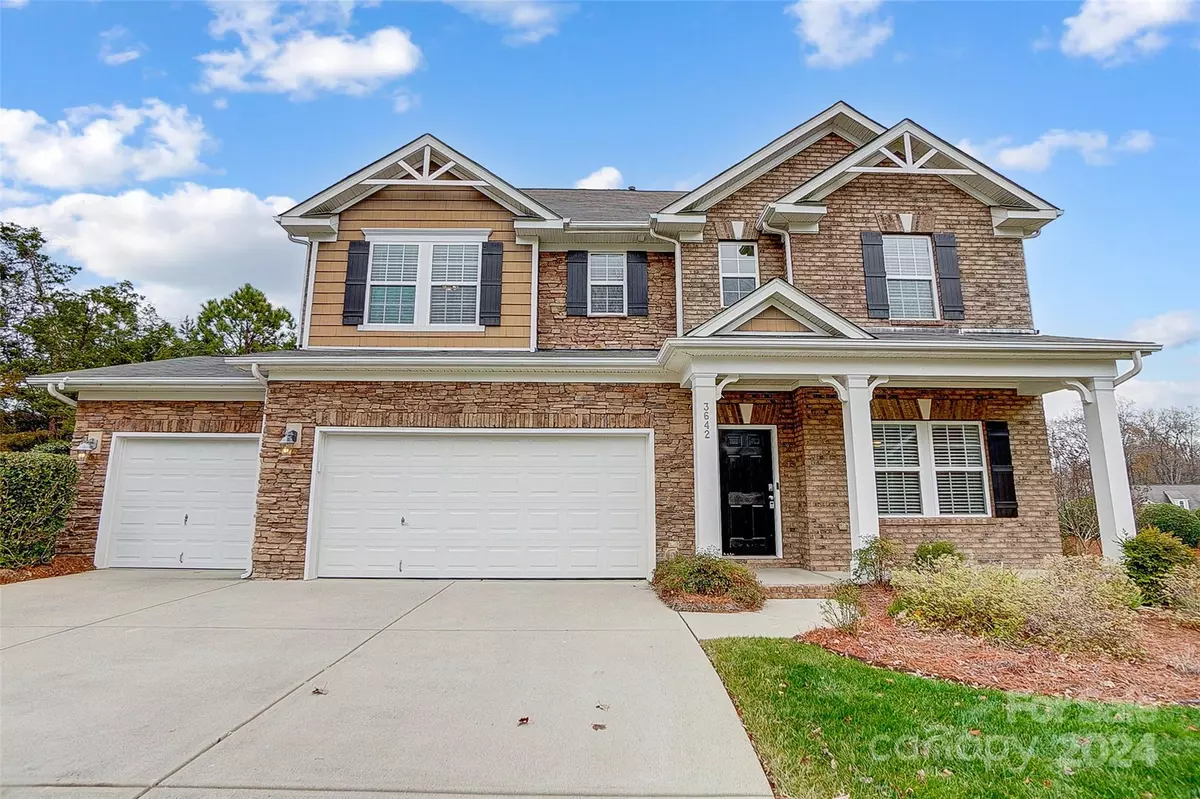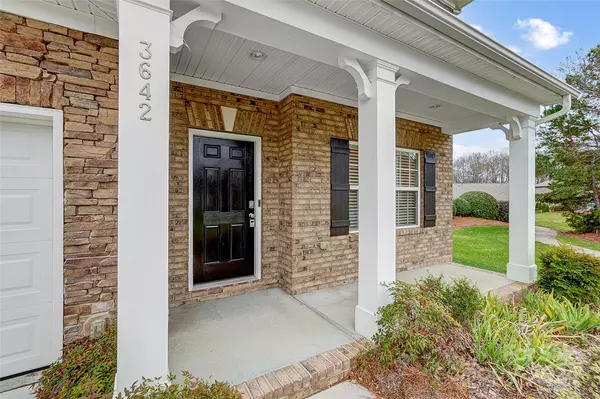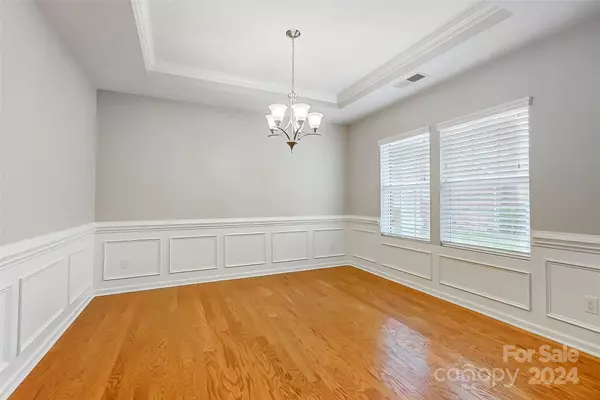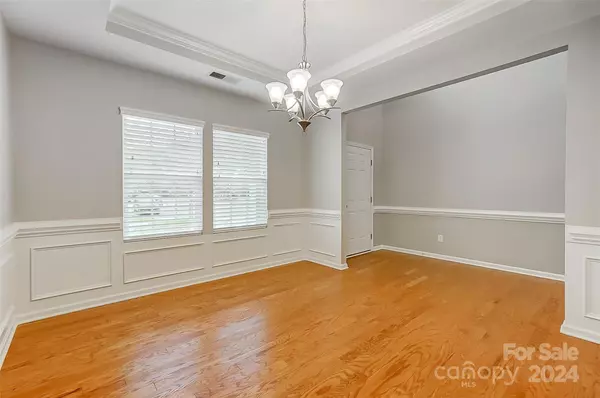4 Beds
3 Baths
3,145 SqFt
4 Beds
3 Baths
3,145 SqFt
Key Details
Property Type Single Family Home
Sub Type Single Family Residence
Listing Status Active Under Contract
Purchase Type For Sale
Square Footage 3,145 sqft
Price per Sqft $206
Subdivision Poplar Forest
MLS Listing ID 4208420
Style Transitional
Bedrooms 4
Full Baths 2
Half Baths 1
HOA Fees $150/mo
HOA Y/N 1
Abv Grd Liv Area 3,145
Year Built 2013
Lot Size 0.260 Acres
Acres 0.26
Lot Dimensions Irregular - See Tax Plat
Property Description
Location
State NC
County Mecklenburg
Zoning R-12(CD)
Rooms
Main Level Bedrooms 1
Main Level Primary Bedroom
Main Level Great Room
Upper Level Bedroom(s)
Main Level Breakfast
Main Level Dining Room
Main Level Kitchen
Upper Level Bedroom(s)
Upper Level Bedroom(s)
Upper Level Loft
Main Level Laundry
Upper Level Bathroom-Full
Interior
Interior Features Attic Stairs Pulldown, Garden Tub, Kitchen Island, Pantry, Walk-In Closet(s)
Heating Forced Air, Natural Gas
Cooling Central Air, Electric
Flooring Carpet, Tile, Vinyl, Wood
Fireplaces Type Gas Log, Great Room
Fireplace true
Appliance Convection Oven, Dishwasher, Disposal, Electric Water Heater, Gas Range, Ice Maker, Microwave, Refrigerator with Ice Maker, Self Cleaning Oven, Washer/Dryer
Exterior
Exterior Feature In-Ground Irrigation, Lawn Maintenance
Garage Spaces 3.0
Community Features Sidewalks
Utilities Available Cable Connected, Electricity Connected, Gas, Underground Utilities
Waterfront Description None
Roof Type Shingle
Garage true
Building
Lot Description Cul-De-Sac
Dwelling Type Site Built
Foundation Slab
Sewer Public Sewer
Water City
Architectural Style Transitional
Level or Stories Two
Structure Type Brick Full,Stone
New Construction false
Schools
Elementary Schools Matthews
Middle Schools Crestdale
High Schools Butler
Others
HOA Name Cedar management
Senior Community false
Restrictions Architectural Review,Subdivision
Acceptable Financing Cash, Conventional, Exchange, VA Loan
Horse Property None
Listing Terms Cash, Conventional, Exchange, VA Loan
Special Listing Condition None
"My job is to find and attract mastery-based agents to the office, protect the culture, and make sure everyone is happy! "






