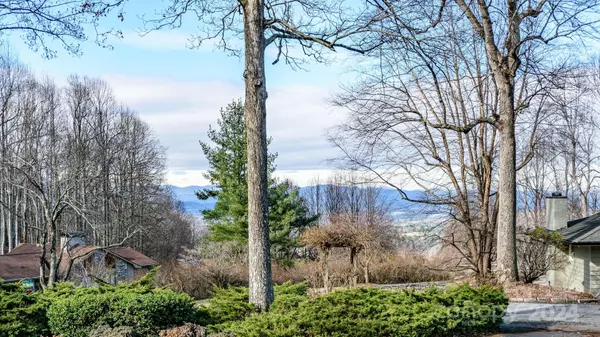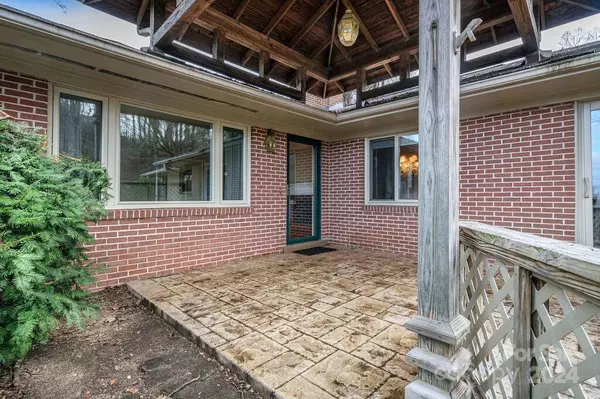4 Beds
2 Baths
1,989 SqFt
4 Beds
2 Baths
1,989 SqFt
Key Details
Property Type Single Family Home
Sub Type Single Family Residence
Listing Status Active
Purchase Type For Sale
Square Footage 1,989 sqft
Price per Sqft $275
Subdivision Echo Lake
MLS Listing ID 4207657
Style Ranch,Traditional
Bedrooms 4
Full Baths 2
Abv Grd Liv Area 1,989
Year Built 1956
Lot Size 0.470 Acres
Acres 0.47
Property Description
Location
State NC
County Henderson
Zoning R30
Rooms
Main Level Bedrooms 4
Main Level, 17' 7" X 12' 0" Primary Bedroom
Main Level, 12' 2" X 11' 0" Bedroom(s)
Main Level, 12' 2" X 11' 5" Bedroom(s)
Main Level, 12' 0" X 13' 2" Bedroom(s)
Main Level, 6' 0" X 8' 0" Bathroom-Full
Main Level, 6' 0" X 6' 9" Bathroom-Full
Main Level, 25' 3" X 10' 2" Kitchen
Main Level, 11' 6" X 11' 6" Dining Room
Main Level, 12' 3" X 18' 8" Sunroom
Main Level, 23' 0" X 16' 0" Living Room
Interior
Interior Features Attic Stairs Pulldown
Heating Forced Air, Propane, Space Heater
Cooling Central Air
Flooring Carpet, Tile, Wood
Fireplaces Type Living Room, Wood Burning
Fireplace true
Appliance Dishwasher, Disposal, Dryer, Electric Water Heater, Gas Range, Refrigerator, Washer
Exterior
Garage Spaces 2.0
Utilities Available Cable Available, Electricity Connected, Propane
View Long Range, Mountain(s), Winter
Roof Type Shingle
Garage true
Building
Lot Description Level, Paved, Private
Dwelling Type Site Built
Foundation Crawl Space
Sewer Septic Installed
Water City
Architectural Style Ranch, Traditional
Level or Stories One
Structure Type Brick Full
New Construction false
Schools
Elementary Schools Bruce Drysdale
Middle Schools Hendersonville
High Schools Hendersonville
Others
Senior Community false
Acceptable Financing Cash, Conventional
Listing Terms Cash, Conventional
Special Listing Condition None
"My job is to find and attract mastery-based agents to the office, protect the culture, and make sure everyone is happy! "






