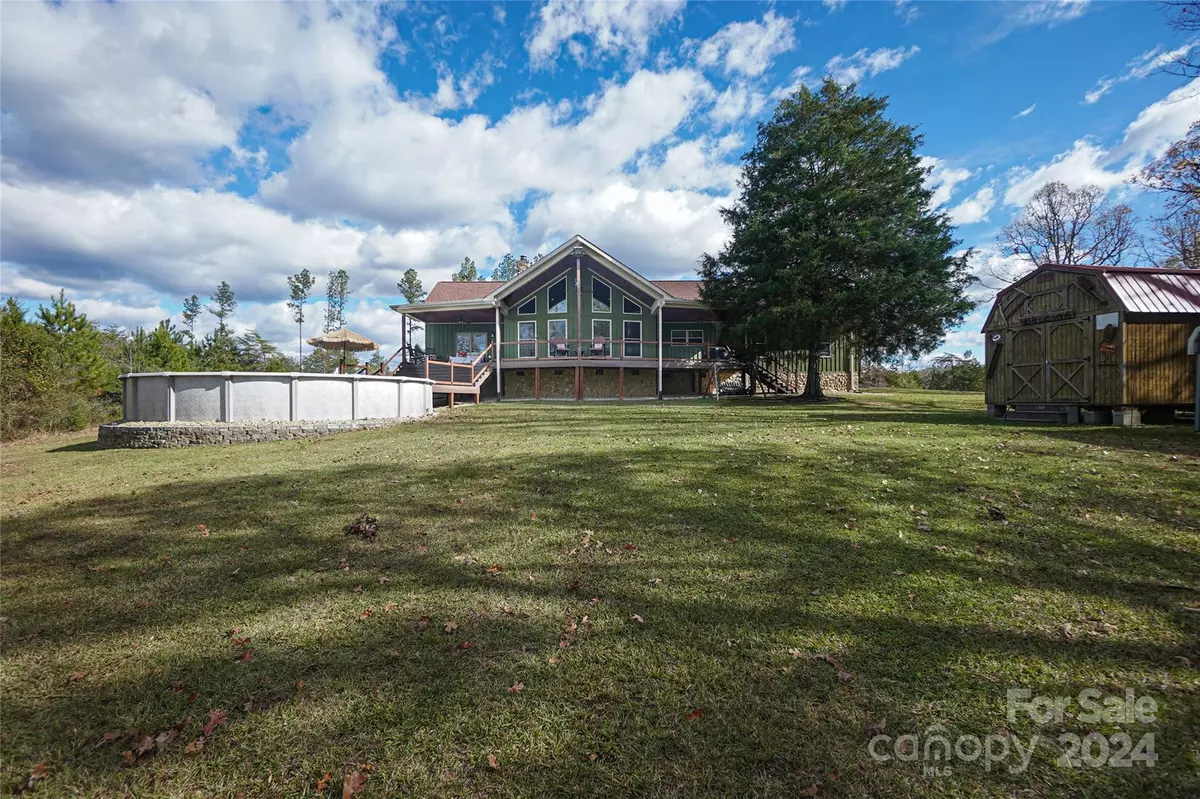2 Beds
2 Baths
1,640 SqFt
2 Beds
2 Baths
1,640 SqFt
Key Details
Property Type Single Family Home
Sub Type Single Family Residence
Listing Status Active
Purchase Type For Sale
Square Footage 1,640 sqft
Price per Sqft $442
MLS Listing ID 4193765
Style A-Frame
Bedrooms 2
Full Baths 2
Construction Status Completed
Abv Grd Liv Area 1,640
Year Built 2012
Lot Size 40.510 Acres
Acres 40.51
Lot Dimensions irregular
Property Description
Location
State SC
County Lancaster
Zoning R45B
Rooms
Main Level Bedrooms 2
Main Level, 15' 0" X 14' 0" Kitchen
Main Level, 24' 0" X 19' 5" Living Room
Main Level, 10' 0" X 9' 2" Bathroom-Full
Main Level, 15' 2" X 14' 4" Primary Bedroom
Main Level, 11' 8" X 5' 0" Bathroom-Full
Main Level, 13' 9" X 11' 6" Bedroom(s)
Interior
Interior Features Pantry, Walk-In Closet(s)
Heating Electric, Heat Pump
Cooling Central Air, Electric
Flooring Tile, Wood
Fireplaces Type Family Room, Wood Burning Stove
Fireplace true
Appliance Dishwasher, Electric Cooktop, Electric Water Heater, Exhaust Fan, Washer/Dryer, Water Softener
Exterior
Exterior Feature Fence, Fire Pit, Storage
Garage Spaces 2.0
Community Features Walking Trails
Utilities Available Fiber Optics, Wired Internet Available
Waterfront Description None
View Long Range
Roof Type Shingle
Garage true
Building
Lot Description Creek Front, Flood Fringe Area, Pasture, Private, Rolling Slope, Creek/Stream, Wooded
Dwelling Type Site Built
Foundation Crawl Space
Builder Name Stevie Boone Construction
Sewer Septic Installed
Water Well
Architectural Style A-Frame
Level or Stories One
Structure Type Stone Veneer,Wood
New Construction false
Construction Status Completed
Schools
Elementary Schools Mcdonald Green
Middle Schools South Middle
High Schools Lancaster
Others
Senior Community false
Acceptable Financing Cash, Conventional
Horse Property Horses Allowed, Pasture
Listing Terms Cash, Conventional
Special Listing Condition None
"My job is to find and attract mastery-based agents to the office, protect the culture, and make sure everyone is happy! "






