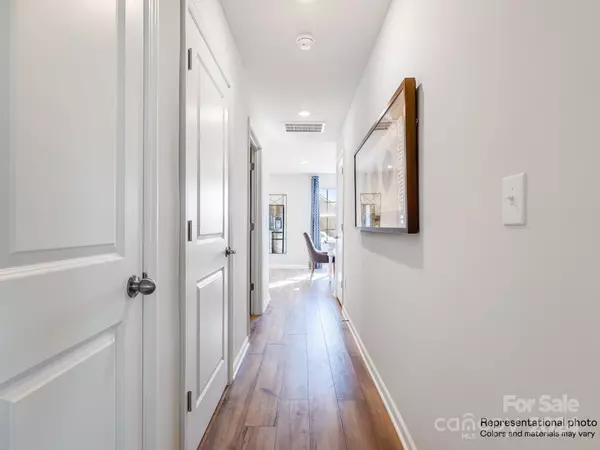4 Beds
3 Baths
2,141 SqFt
4 Beds
3 Baths
2,141 SqFt
Key Details
Property Type Single Family Home
Sub Type Single Family Residence
Listing Status Active
Purchase Type For Sale
Square Footage 2,141 sqft
Price per Sqft $154
Subdivision Walkers Mill
MLS Listing ID 4208221
Bedrooms 4
Full Baths 2
Half Baths 1
Construction Status Under Construction
HOA Fees $316/qua
HOA Y/N 1
Abv Grd Liv Area 2,141
Year Built 2024
Lot Size 8,058 Sqft
Acres 0.185
Property Description
Location
State SC
County Chester
Zoning res
Rooms
Main Level Bedrooms 1
Main Level, 16' 7" X 14' 10" Great Room
Main Level, 10' 6" X 14' 0" Breakfast
Main Level, 12' 8" X 15' 0" Primary Bedroom
Upper Level, 15' 1" X 10' 4" Bedroom(s)
Upper Level, 15' 7" X 10' 4" Bedroom(s)
Upper Level Bedroom(s)
Interior
Interior Features Entrance Foyer, Kitchen Island, Open Floorplan, Pantry, Walk-In Closet(s)
Heating Central, Natural Gas, Zoned
Cooling Central Air, Zoned
Flooring Carpet, Vinyl
Fireplace false
Appliance Dishwasher, Disposal, Gas Range, Microwave
Exterior
Garage Spaces 2.0
Community Features Cabana, Sidewalks, Street Lights
Utilities Available Electricity Connected, Gas, Underground Power Lines, Underground Utilities
Roof Type Composition
Garage true
Building
Dwelling Type Site Built
Foundation Slab
Builder Name Lennar
Sewer County Sewer
Water County Water
Level or Stories Two
Structure Type Stone Veneer,Vinyl
New Construction true
Construction Status Under Construction
Schools
Elementary Schools Lewisville
Middle Schools Lewisville
High Schools Lewisville
Others
HOA Name CAMS
Senior Community false
Restrictions Architectural Review
Acceptable Financing Cash, Conventional, FHA, VA Loan
Listing Terms Cash, Conventional, FHA, VA Loan
Special Listing Condition None
"My job is to find and attract mastery-based agents to the office, protect the culture, and make sure everyone is happy! "






