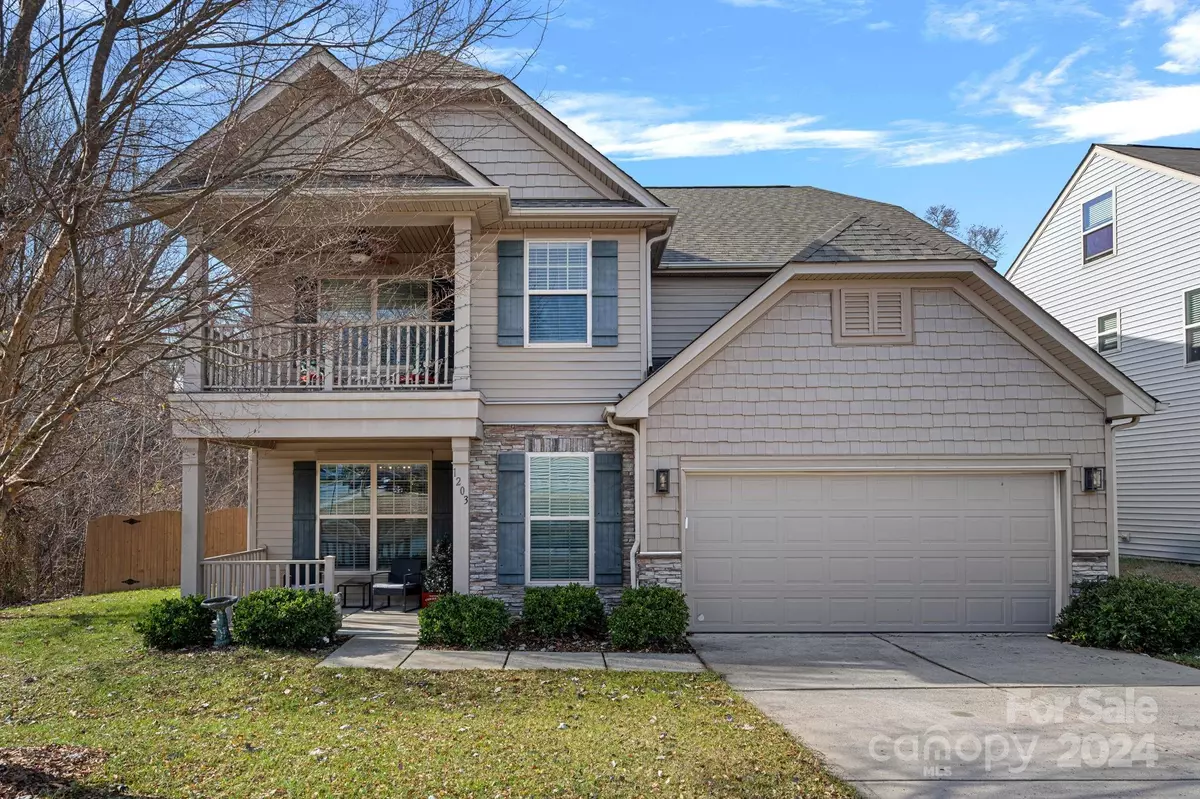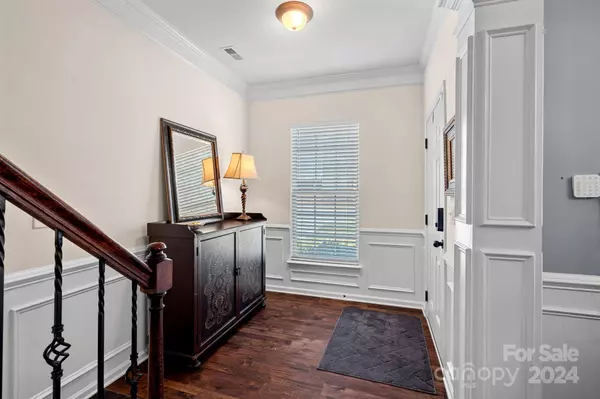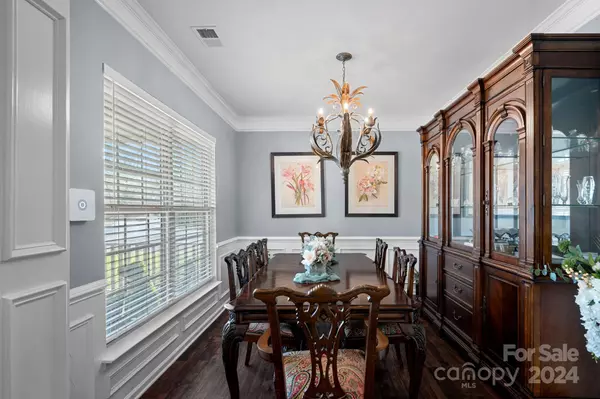4 Beds
3 Baths
2,477 SqFt
4 Beds
3 Baths
2,477 SqFt
Key Details
Property Type Single Family Home
Sub Type Single Family Residence
Listing Status Active
Purchase Type For Sale
Square Footage 2,477 sqft
Price per Sqft $184
Subdivision The Rapids At Belmeade
MLS Listing ID 4207391
Bedrooms 4
Full Baths 3
HOA Fees $34/qua
HOA Y/N 1
Abv Grd Liv Area 2,477
Year Built 2015
Lot Size 8,058 Sqft
Acres 0.185
Property Description
Located on a large private corner lot with views of the surrounding woods. The outdoor space is a true oasis, boasting a massive custom Trex deck built in 2020. Equipped with a natural gas connection, accent lighting, and electrical outlets, it's the ideal spot for entertaining or relaxing.
The fenced backyard ensures privacy and security and perfect for pets. In 2024, the front yard was redone with fescue sod, enhancing the home's curb appeal. Additional enhancements include a stunning side yard, complete with a custom rock walkway adorned with pavers.
Don't miss the opportunity to make this exquisite home yours. Schedule a showing today and experience the perfect blend of modern amenities and serene surroundings!
Location
State NC
County Mecklenburg
Zoning N1-A
Rooms
Main Level Bedrooms 1
Upper Level, 17' 6" X 15' 1" Primary Bedroom
Upper Level Bedroom(s)
Upper Level Bedroom(s)
Upper Level Bathroom-Full
Upper Level Bathroom-Full
Upper Level Laundry
Upper Level Family Room
Main Level Bathroom-Full
Main Level Breakfast
Main Level Living Room
Main Level Kitchen
Main Level Dining Room
Main Level Bedroom(s)
Interior
Interior Features Kitchen Island, Open Floorplan, Walk-In Closet(s)
Heating Forced Air, Natural Gas
Cooling Ceiling Fan(s), Central Air
Flooring Carpet, Tile, Vinyl
Fireplaces Type Family Room, Gas
Fireplace true
Appliance Dishwasher, Disposal, Exhaust Fan, Gas Range, Microwave, Oven, Refrigerator with Ice Maker, Washer/Dryer
Exterior
Garage Spaces 2.0
Fence Back Yard, Fenced
Community Features Sidewalks, Street Lights
Utilities Available Gas, Underground Power Lines, Wired Internet Available
Roof Type Shingle
Garage true
Building
Lot Description Corner Lot, Wooded
Dwelling Type Site Built
Foundation Slab
Sewer Public Sewer
Water City
Level or Stories Two
Structure Type Shingle/Shake,Stone,Vinyl
New Construction false
Schools
Elementary Schools Whitewater Academy
Middle Schools Whitewater
High Schools West Mecklenburg
Others
HOA Name Red Rock Management
Senior Community false
Acceptable Financing Cash, Conventional, FHA, VA Loan
Listing Terms Cash, Conventional, FHA, VA Loan
Special Listing Condition None
"My job is to find and attract mastery-based agents to the office, protect the culture, and make sure everyone is happy! "






