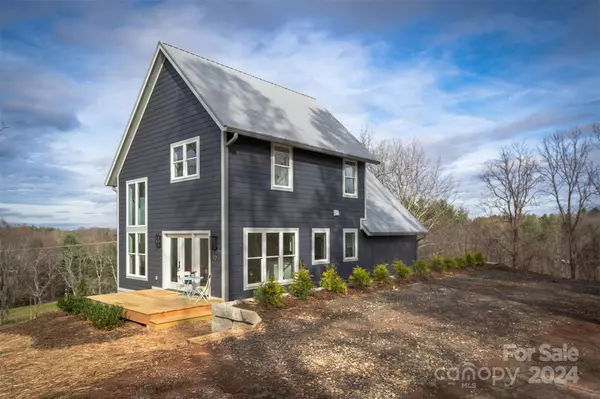3 Beds
3 Baths
1,512 SqFt
3 Beds
3 Baths
1,512 SqFt
Key Details
Property Type Single Family Home
Sub Type Single Family Residence
Listing Status Active Under Contract
Purchase Type For Sale
Square Footage 1,512 sqft
Price per Sqft $347
MLS Listing ID 4207385
Bedrooms 3
Full Baths 2
Half Baths 1
Construction Status Completed
Abv Grd Liv Area 1,512
Year Built 2024
Lot Size 0.440 Acres
Acres 0.44
Property Description
Location
State NC
County Buncombe
Zoning OU
Rooms
Main Level Bedrooms 1
Main Level Bathroom-Full
Main Level Primary Bedroom
Main Level Kitchen
Main Level Living Room
Main Level Laundry
Main Level Bathroom-Half
Upper Level Bedroom(s)
Upper Level Bathroom-Full
Upper Level Bedroom(s)
Interior
Interior Features Breakfast Bar, Built-in Features, Entrance Foyer, Kitchen Island, Open Floorplan, Pantry, Split Bedroom, Storage, Walk-In Closet(s)
Heating Heat Pump
Cooling Ceiling Fan(s), Heat Pump
Flooring Hardwood, Tile
Fireplace false
Appliance Dishwasher, Dryer
Exterior
Roof Type Metal
Garage false
Building
Lot Description Cleared, Green Area
Dwelling Type Site Built
Foundation Crawl Space
Builder Name Boundless Properties LLC
Sewer Septic Installed
Water City
Level or Stories Two
Structure Type Hardboard Siding
New Construction true
Construction Status Completed
Schools
Elementary Schools West Buncombe/Eblen
Middle Schools Joe P Eblen
High Schools Clyde A Erwin
Others
Senior Community false
Acceptable Financing Cash, Conventional, FHA, VA Loan
Listing Terms Cash, Conventional, FHA, VA Loan
Special Listing Condition None
"My job is to find and attract mastery-based agents to the office, protect the culture, and make sure everyone is happy! "






