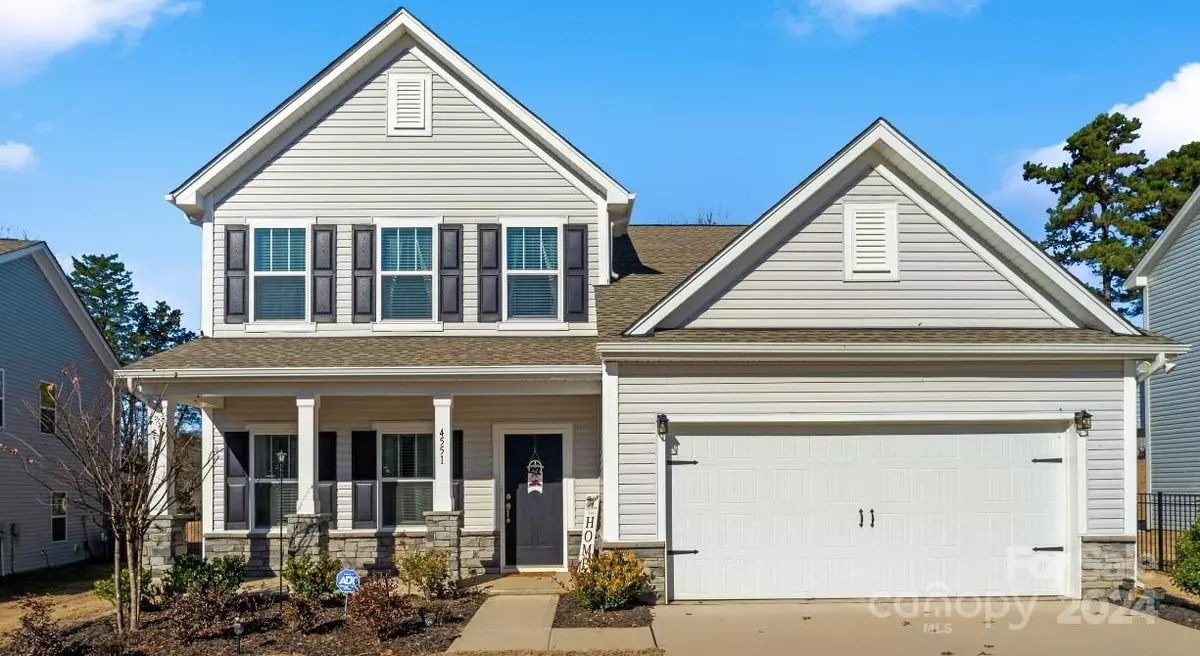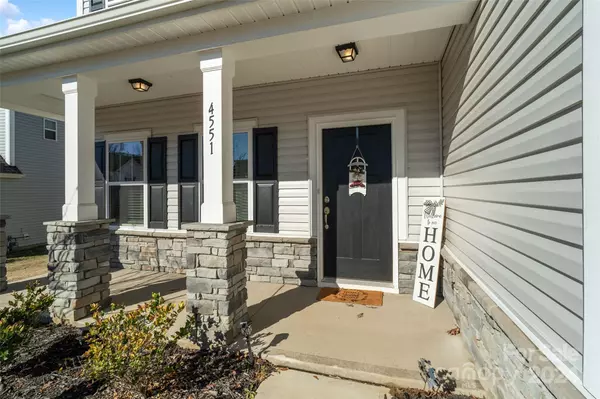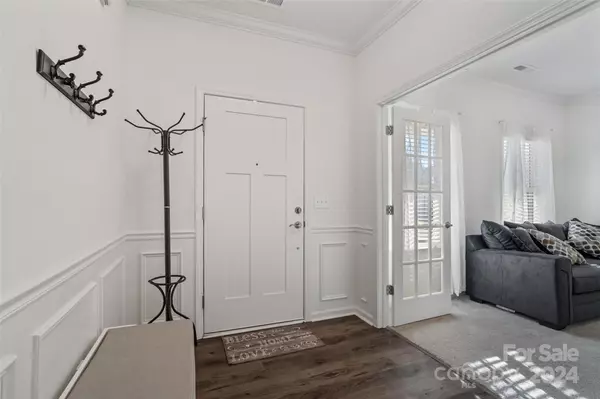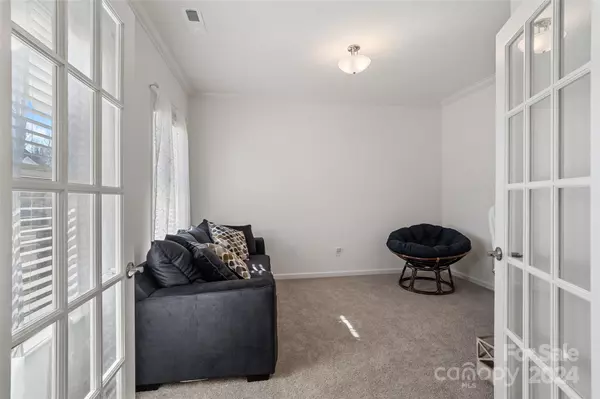4 Beds
4 Baths
2,866 SqFt
4 Beds
4 Baths
2,866 SqFt
Key Details
Property Type Single Family Home
Sub Type Single Family Residence
Listing Status Active
Purchase Type For Sale
Square Footage 2,866 sqft
Price per Sqft $229
Subdivision Prestwick
MLS Listing ID 4207527
Bedrooms 4
Full Baths 3
Half Baths 1
Construction Status Completed
HOA Fees $825/ann
HOA Y/N 1
Abv Grd Liv Area 2,866
Year Built 2021
Lot Size 0.300 Acres
Acres 0.3
Property Description
Location
State SC
County Lancaster
Zoning RD
Rooms
Main Level Bedrooms 1
Main Level Primary Bedroom
Main Level Living Room
Main Level Dining Area
Main Level Bathroom-Full
Main Level Flex Space
Main Level Laundry
Upper Level Primary Bedroom
Upper Level Bedroom(s)
Upper Level Bonus Room
Upper Level Bedroom(s)
Upper Level Bathroom-Full
Main Level Bathroom-Half
Main Level Kitchen
Upper Level Bathroom-Full
Interior
Heating Central
Cooling Central Air
Flooring Carpet, Wood
Fireplaces Type Gas, Living Room
Fireplace true
Appliance Dishwasher, Disposal, Gas Range, Microwave, Plumbed For Ice Maker
Exterior
Garage Spaces 2.0
Fence Partial
Community Features Gated, Sidewalks, Street Lights, Walking Trails
Roof Type Composition
Garage true
Building
Lot Description Cul-De-Sac, Wooded
Dwelling Type Site Built
Foundation Slab
Sewer County Sewer
Water County Water
Level or Stories Two
Structure Type Aluminum,Vinyl
New Construction false
Construction Status Completed
Schools
Elementary Schools Harrisburg
Middle Schools Indian Land
High Schools Indian Land
Others
Senior Community false
Acceptable Financing Cash, Conventional, FHA, VA Loan
Listing Terms Cash, Conventional, FHA, VA Loan
Special Listing Condition None
"My job is to find and attract mastery-based agents to the office, protect the culture, and make sure everyone is happy! "






