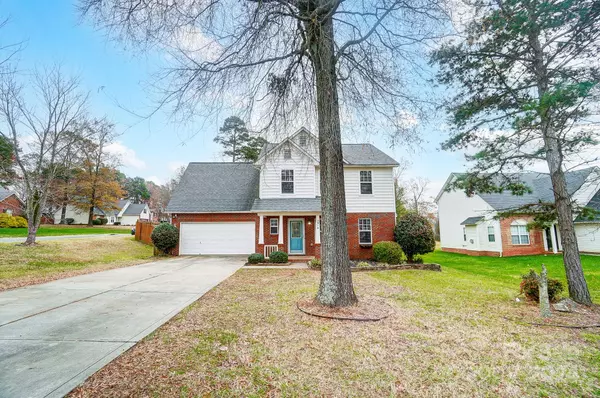4 Beds
3 Baths
1,980 SqFt
4 Beds
3 Baths
1,980 SqFt
Key Details
Property Type Single Family Home
Sub Type Single Family Residence
Listing Status Active
Purchase Type For Sale
Square Footage 1,980 sqft
Price per Sqft $202
Subdivision Hamilton Place
MLS Listing ID 4207822
Bedrooms 4
Full Baths 2
Half Baths 1
Abv Grd Liv Area 1,980
Year Built 2004
Lot Size 0.360 Acres
Acres 0.36
Property Description
Location
State NC
County Union
Zoning AW6
Rooms
Main Level Bathroom-Half
Main Level Family Room
Main Level Kitchen
Main Level Dining Room
Upper Level Primary Bedroom
Upper Level Bathroom-Full
Upper Level Bed/Bonus
Upper Level Bedroom(s)
Upper Level Bedroom(s)
Interior
Interior Features Built-in Features, Entrance Foyer, Garden Tub, Open Floorplan, Pantry, Storage, Walk-In Closet(s)
Heating Central
Cooling Central Air
Flooring Vinyl
Fireplaces Type Family Room
Fireplace true
Appliance Dishwasher, Electric Range, Microwave, Plumbed For Ice Maker, Refrigerator, Self Cleaning Oven
Exterior
Garage Spaces 2.0
Fence Back Yard, Fenced, Privacy
Community Features Walking Trails
Garage true
Building
Lot Description Corner Lot, Private
Dwelling Type Site Built
Foundation Slab
Sewer County Sewer
Water City
Level or Stories Two
Structure Type Brick Partial,Vinyl
New Construction false
Schools
Elementary Schools Porter Ridge
Middle Schools Piedmont
High Schools Piedmont
Others
Senior Community false
Acceptable Financing Cash, Conventional, FHA, VA Loan
Listing Terms Cash, Conventional, FHA, VA Loan
Special Listing Condition None
"My job is to find and attract mastery-based agents to the office, protect the culture, and make sure everyone is happy! "






