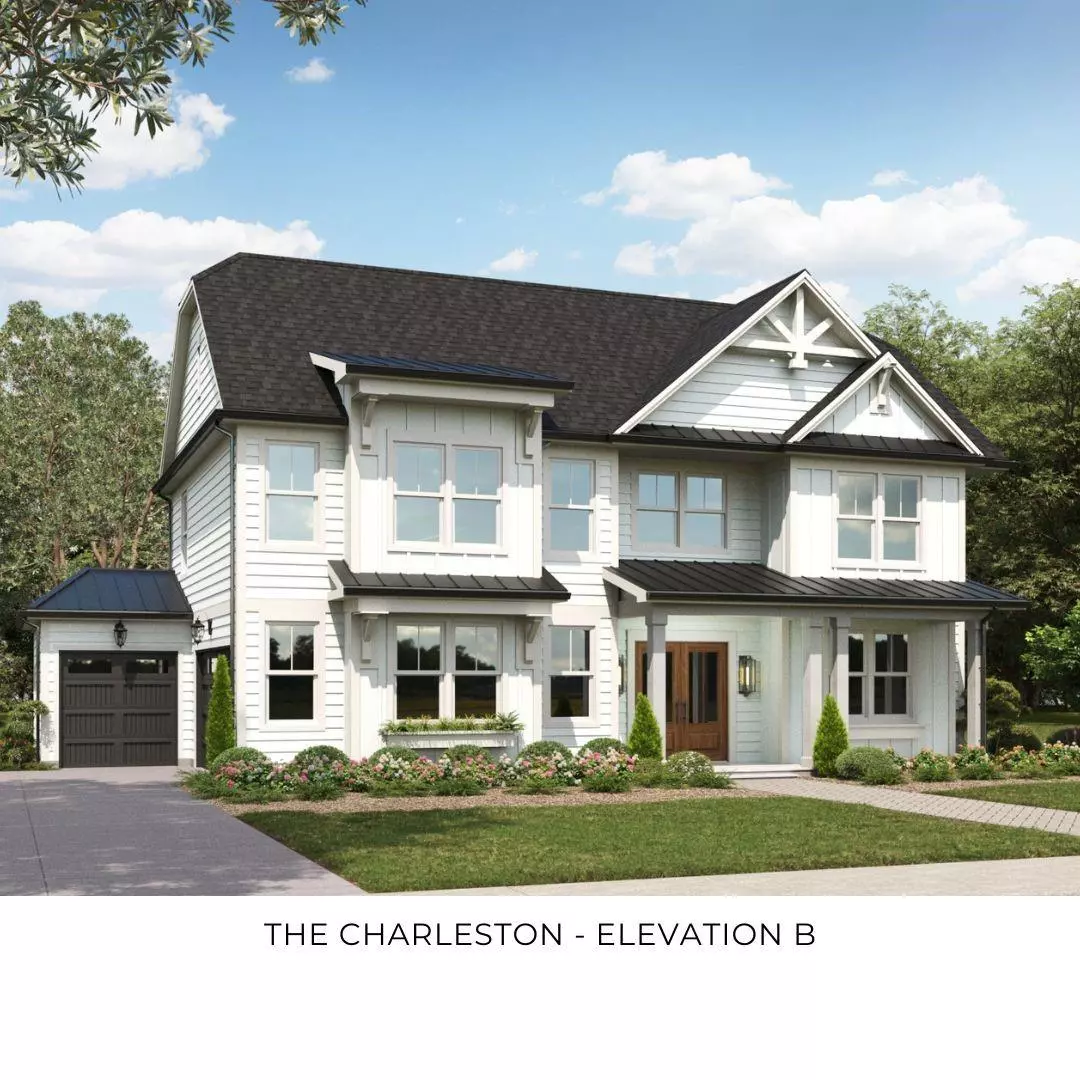5 Beds
5 Baths
4,097 SqFt
5 Beds
5 Baths
4,097 SqFt
Key Details
Property Type Single Family Home
Sub Type Single Family Residence
Listing Status Active
Purchase Type For Sale
Square Footage 4,097 sqft
Price per Sqft $377
Subdivision The Bluffs At Wesley Chapel
MLS Listing ID 4207355
Style Transitional
Bedrooms 5
Full Baths 4
Half Baths 1
Construction Status Under Construction
HOA Fees $1,300/ann
HOA Y/N 1
Abv Grd Liv Area 4,097
Lot Size 0.460 Acres
Acres 0.46
Property Description
Location
State NC
County Union
Zoning Res
Rooms
Main Level Bedrooms 2
Main Level Primary Bedroom
Upper Level Bedroom(s)
Upper Level Loft
Upper Level Bedroom(s)
Main Level Kitchen
Upper Level Bedroom(s)
Main Level Dining Area
Main Level Bedroom(s)
Main Level Living Room
Upper Level Bathroom-Full
Upper Level Bathroom-Full
Upper Level Bathroom-Full
Main Level Wine Cellar
Main Level Bathroom-Full
Main Level Laundry
Upper Level Laundry
Main Level Study
Interior
Interior Features Attic Stairs Pulldown, Breakfast Bar, Built-in Features, Entrance Foyer, Kitchen Island, Open Floorplan, Walk-In Pantry
Heating Central
Cooling Central Air
Flooring Carpet, Laminate, Tile
Fireplaces Type Living Room, Porch
Fireplace true
Appliance Bar Fridge, Convection Oven, Dishwasher, Disposal, Exhaust Hood, Gas Range, Indoor Grill, Microwave, Oven, Refrigerator with Ice Maker, Tankless Water Heater
Exterior
Exterior Feature In-Ground Irrigation
Garage Spaces 3.0
Utilities Available Cable Available, Fiber Optics
Roof Type Shingle
Garage true
Building
Lot Description Wooded
Dwelling Type Site Built
Foundation Slab
Builder Name Grand Living Homes
Sewer Public Sewer
Water City
Architectural Style Transitional
Level or Stories Two
Structure Type Fiber Cement
New Construction true
Construction Status Under Construction
Schools
Elementary Schools Wesley Chapel
Middle Schools Cuthbertson
High Schools Cuthbertson
Others
HOA Name Key Community Management
Senior Community false
Restrictions Architectural Review,Deed,Subdivision
Acceptable Financing Cash, Conventional
Listing Terms Cash, Conventional
Special Listing Condition None
"My job is to find and attract mastery-based agents to the office, protect the culture, and make sure everyone is happy! "




