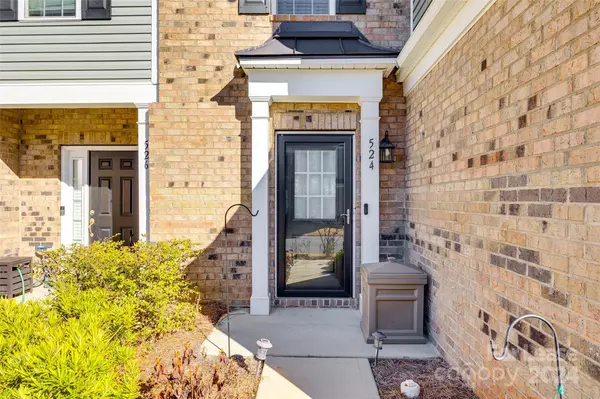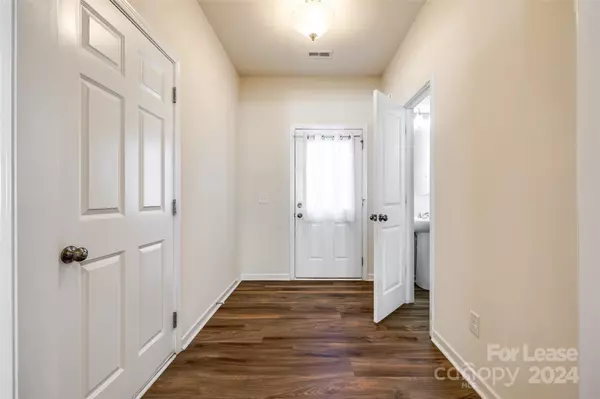3 Beds
3 Baths
1,564 SqFt
3 Beds
3 Baths
1,564 SqFt
Key Details
Property Type Townhouse
Sub Type Townhouse
Listing Status Active
Purchase Type For Rent
Square Footage 1,564 sqft
Subdivision Catawba Village
MLS Listing ID 4197582
Bedrooms 3
Full Baths 2
Half Baths 1
Abv Grd Liv Area 1,564
Year Built 2019
Lot Size 2,178 Sqft
Acres 0.05
Property Description
Location
State SC
County York
Rooms
Main Level Kitchen
Main Level Dining Area
Main Level Great Room
Main Level Bathroom-Half
Upper Level Bedroom(s)
Upper Level Bathroom-Full
Upper Level Primary Bedroom
Upper Level Bathroom-Full
Upper Level Laundry
Upper Level Bathroom-Full
Interior
Interior Features Breakfast Bar, Cable Prewire, Open Floorplan, Pantry
Heating Central, Forced Air, Natural Gas
Cooling Ceiling Fan(s), Central Air, Heat Pump
Flooring Carpet, Tile, Vinyl
Furnishings Unfurnished
Fireplace false
Appliance Dishwasher, Disposal, Exhaust Fan, Gas Oven, Gas Range, Gas Water Heater, Microwave, Plumbed For Ice Maker, Refrigerator with Ice Maker, Washer/Dryer
Exterior
Garage Spaces 1.0
Community Features Clubhouse, Pond, Sidewalks, Street Lights, Walking Trails
Garage true
Building
Sewer Public Sewer
Water City
Level or Stories Two
Schools
Elementary Schools Springfield
Middle Schools Springfield
High Schools Nation Ford
Others
Senior Community false
"My job is to find and attract mastery-based agents to the office, protect the culture, and make sure everyone is happy! "






