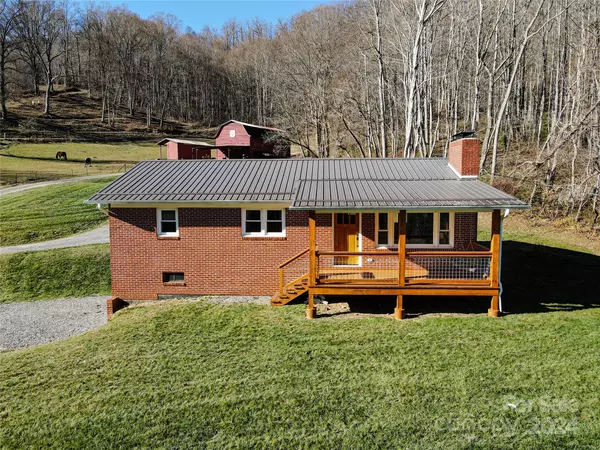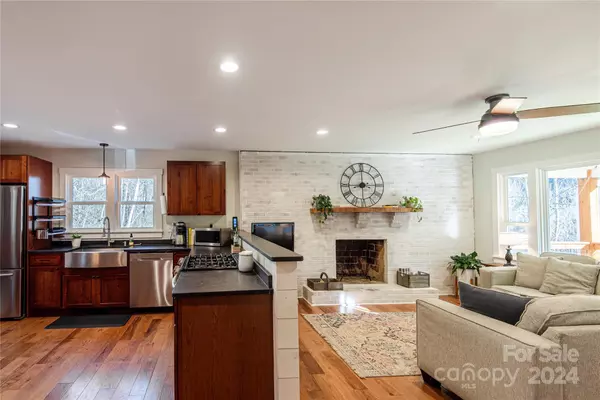2 Beds
2 Baths
1,247 SqFt
2 Beds
2 Baths
1,247 SqFt
Key Details
Property Type Single Family Home
Sub Type Single Family Residence
Listing Status Active
Purchase Type For Sale
Square Footage 1,247 sqft
Price per Sqft $368
MLS Listing ID 4206067
Style Ranch,Other
Bedrooms 2
Full Baths 2
Abv Grd Liv Area 1,247
Year Built 1965
Lot Size 1.050 Acres
Acres 1.05
Property Description
Location
State NC
County Haywood
Zoning none
Rooms
Basement Basement Garage Door, Basement Shop, Interior Entry, Storage Space, Unfinished, Walk-Out Access
Main Level Bedrooms 2
Main Level Living Room
Main Level Primary Bedroom
Main Level Bedroom(s)
Main Level Bathroom-Full
Main Level Bathroom-Full
Main Level Kitchen
Main Level Living Room
Main Level Laundry
Interior
Heating Heat Pump
Cooling Dual, Heat Pump
Fireplaces Type Living Room, Wood Burning, Wood Burning Stove
Fireplace true
Appliance Dryer, Electric Water Heater, Gas Range, Refrigerator, Washer
Exterior
Garage Spaces 2.0
Utilities Available Cable Available, Electricity Connected
Roof Type Metal
Garage true
Building
Lot Description Corner Lot, Green Area, Level, Open Lot, Private, Rolling Slope, Wooded, Views
Dwelling Type Site Built
Foundation Basement
Sewer Private Sewer
Water Well
Architectural Style Ranch, Other
Level or Stories One
Structure Type Brick Full
New Construction false
Schools
Elementary Schools Lake Junaluska
Middle Schools Waynesville
High Schools Tuscola
Others
Senior Community false
Acceptable Financing Cash, Conventional, FHA, USDA Loan, VA Loan
Listing Terms Cash, Conventional, FHA, USDA Loan, VA Loan
Special Listing Condition None
"My job is to find and attract mastery-based agents to the office, protect the culture, and make sure everyone is happy! "






