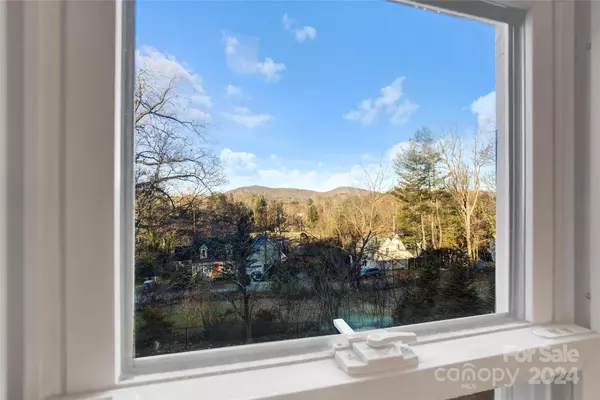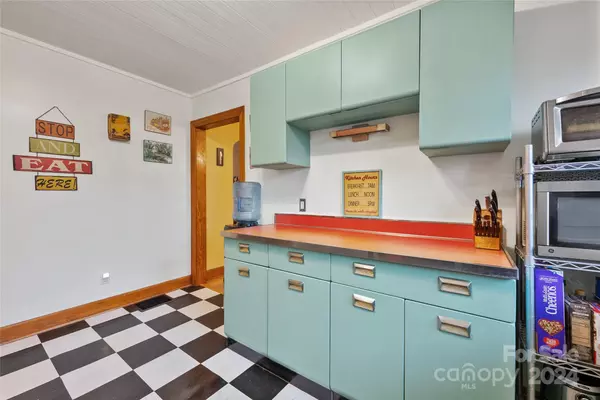3 Beds
2 Baths
1,608 SqFt
3 Beds
2 Baths
1,608 SqFt
Key Details
Property Type Single Family Home
Sub Type Single Family Residence
Listing Status Active
Purchase Type For Sale
Square Footage 1,608 sqft
Price per Sqft $363
Subdivision Lucerne Park
MLS Listing ID 4206426
Bedrooms 3
Full Baths 2
Abv Grd Liv Area 1,608
Year Built 1948
Lot Size 0.320 Acres
Acres 0.32
Property Description
Location
State NC
County Buncombe
Zoning RS8
Rooms
Basement Basement Garage Door, Exterior Entry, Interior Entry
Main Level Bedrooms 3
Main Level Primary Bedroom
Main Level Bedroom(s)
Main Level Bathroom-Full
Main Level Bedroom(s)
Main Level Bathroom-Full
Main Level Kitchen
Main Level Living Room
Main Level Dining Room
Main Level Family Room
Basement Level Laundry
Interior
Heating Electric, Forced Air, Natural Gas
Cooling Central Air
Flooring Vinyl, Wood
Fireplaces Type Gas
Fireplace true
Appliance Dishwasher, Electric Range, Refrigerator, Washer/Dryer
Exterior
Garage Spaces 1.0
Utilities Available Cable Available
Roof Type Composition
Garage true
Building
Lot Description Corner Lot, Level, Sloped, Wooded
Dwelling Type Site Built
Foundation Basement
Sewer Public Sewer
Water City
Level or Stories One
Structure Type Brick Full
New Construction false
Schools
Elementary Schools Unspecified
Middle Schools Asheville
High Schools Asheville
Others
Senior Community false
Restrictions No Representation
Acceptable Financing Cash, Conventional
Listing Terms Cash, Conventional
Special Listing Condition None
"My job is to find and attract mastery-based agents to the office, protect the culture, and make sure everyone is happy! "






