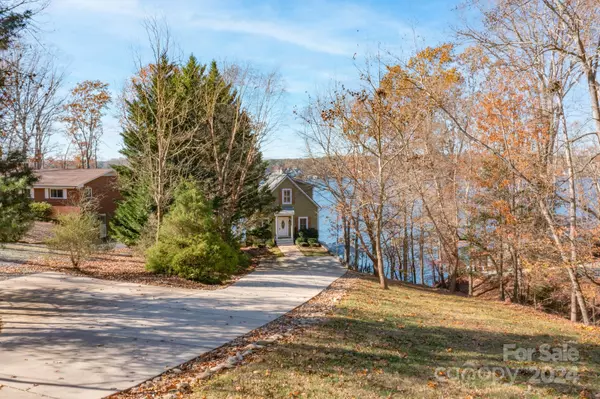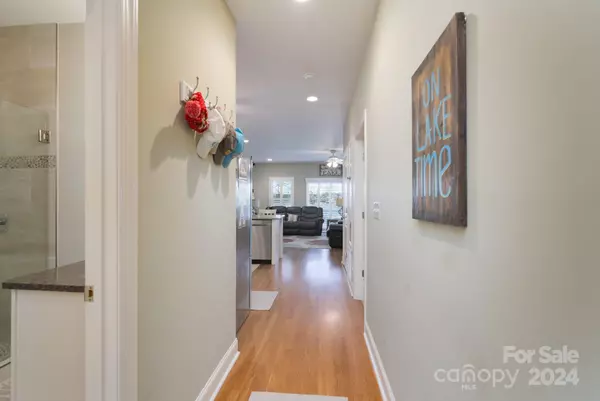3 Beds
3 Baths
2,190 SqFt
3 Beds
3 Baths
2,190 SqFt
Key Details
Property Type Single Family Home
Sub Type Single Family Residence
Listing Status Active Under Contract
Purchase Type For Sale
Square Footage 2,190 sqft
Price per Sqft $447
Subdivision Tillery Park
MLS Listing ID 4206463
Style Arts and Crafts
Bedrooms 3
Full Baths 3
Abv Grd Liv Area 1,516
Year Built 2006
Lot Size 0.572 Acres
Acres 0.572
Lot Dimensions 115 x 275
Property Description
Location
State NC
County Montgomery
Zoning SFR
Body of Water Lake Tillery
Rooms
Basement Finished, Storage Space, Walk-Out Access, Walk-Up Access
Main Level Bedrooms 1
Main Level Bedroom(s)
Main Level Kitchen
Main Level Dining Room
Upper Level Primary Bedroom
Main Level Living Room
Upper Level Bedroom(s)
Main Level Bathroom-Full
Upper Level Bathroom-Full
Basement Level Great Room
Basement Level Laundry
Basement Level Bathroom-Full
Interior
Heating Heat Pump
Cooling Central Air, Heat Pump
Flooring Carpet, Tile, Wood
Fireplace false
Appliance Dishwasher, Dryer, Electric Oven, Electric Range, Electric Water Heater, Microwave, Refrigerator, Washer
Exterior
Utilities Available Electricity Connected, Wired Internet Available
Waterfront Description Boat House,Boat Lift,Covered structure,Retaining Wall,Dock
View Long Range, Water, Winter, Year Round
Roof Type Shingle
Garage false
Building
Lot Description Rolling Slope, Waterfront
Dwelling Type Site Built
Foundation Basement
Sewer Septic Installed
Water County Water
Architectural Style Arts and Crafts
Level or Stories One and One Half
Structure Type Fiber Cement,Stone
New Construction false
Schools
Elementary Schools Unspecified
Middle Schools Unspecified
High Schools Unspecified
Others
Senior Community false
Acceptable Financing Cash, Conventional
Listing Terms Cash, Conventional
Special Listing Condition None
"My job is to find and attract mastery-based agents to the office, protect the culture, and make sure everyone is happy! "






