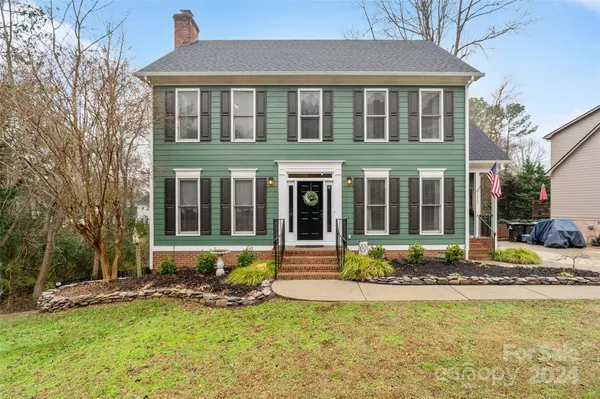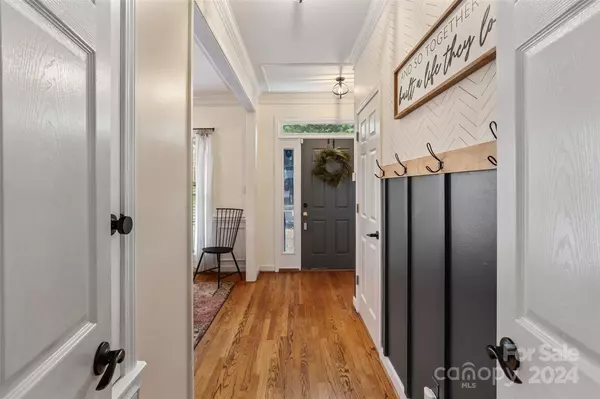4 Beds
3 Baths
2,315 SqFt
4 Beds
3 Baths
2,315 SqFt
Key Details
Property Type Single Family Home
Sub Type Single Family Residence
Listing Status Pending
Purchase Type For Sale
Square Footage 2,315 sqft
Price per Sqft $190
Subdivision Ashley Park
MLS Listing ID 4206385
Bedrooms 4
Full Baths 2
Half Baths 1
HOA Fees $125/ann
HOA Y/N 1
Abv Grd Liv Area 1,910
Year Built 2000
Lot Size 0.260 Acres
Acres 0.26
Lot Dimensions 139'x62'x124'x43'x43'x22'
Property Description
Location
State SC
County York
Zoning SF-5
Rooms
Basement Exterior Entry, Finished, Interior Entry, Walk-Out Access, Walk-Up Access
Main Level Living Room
Main Level Kitchen
Main Level Laundry
Main Level Dining Room
Main Level Breakfast
Main Level Bathroom-Half
Upper Level Primary Bedroom
Upper Level Bedroom(s)
Upper Level Bathroom-Full
Upper Level Bathroom-Full
Upper Level Bedroom(s)
Lower Level Bedroom(s)
Interior
Interior Features Attic Stairs Pulldown, Attic Walk In, Pantry, Walk-In Closet(s)
Heating Forced Air, Natural Gas
Cooling Ceiling Fan(s), Central Air
Flooring Tile, Vinyl, Wood
Fireplaces Type Gas Log, Living Room
Fireplace true
Appliance Dishwasher, Electric Oven, Microwave
Exterior
Fence Back Yard, Fenced
Community Features None
Waterfront Description None
Roof Type Shingle
Garage false
Building
Dwelling Type Site Built
Foundation Basement, Crawl Space
Sewer Public Sewer
Water City
Level or Stories Two
Structure Type Wood
New Construction false
Schools
Elementary Schools Finley Road
Middle Schools Rawlinson Road
High Schools South Pointe (Sc)
Others
Senior Community false
Acceptable Financing Cash, Conventional
Listing Terms Cash, Conventional
Special Listing Condition None
"My job is to find and attract mastery-based agents to the office, protect the culture, and make sure everyone is happy! "






