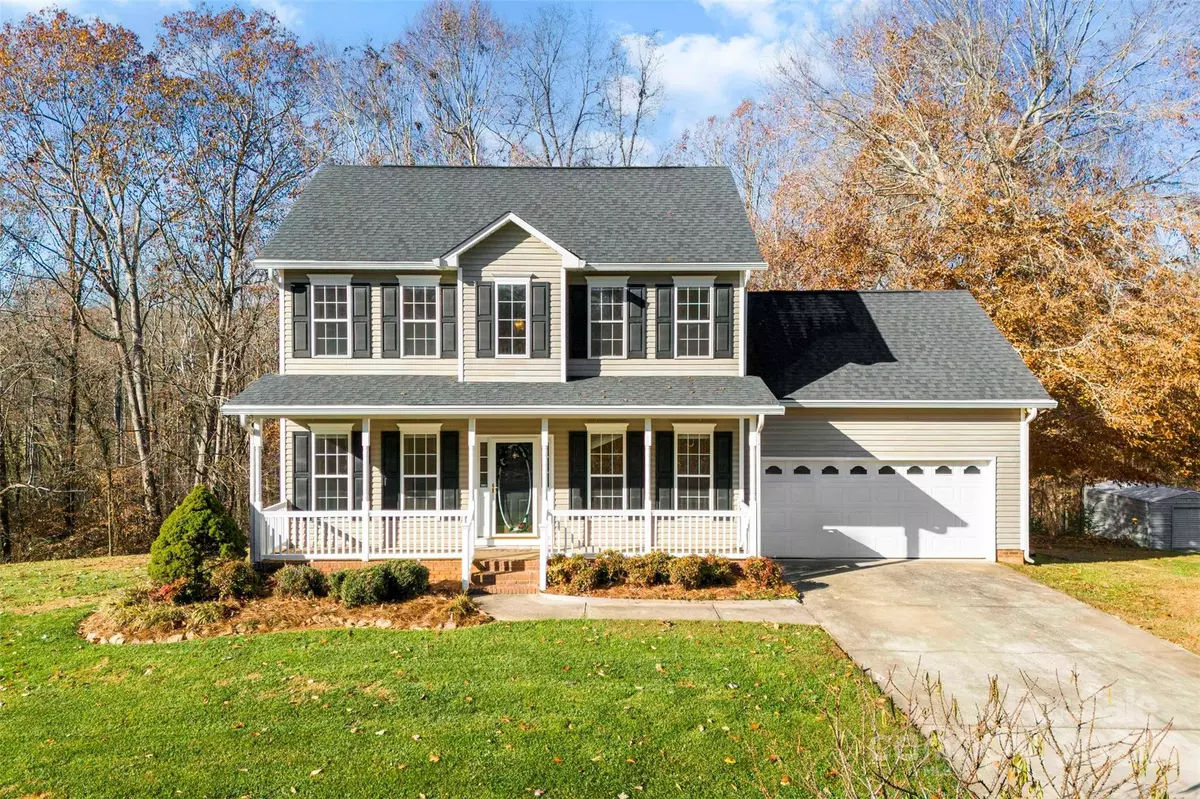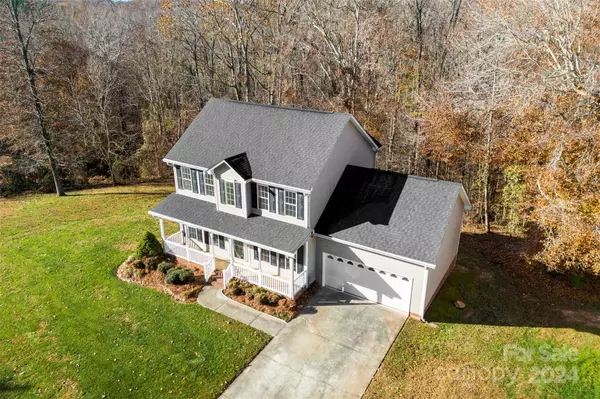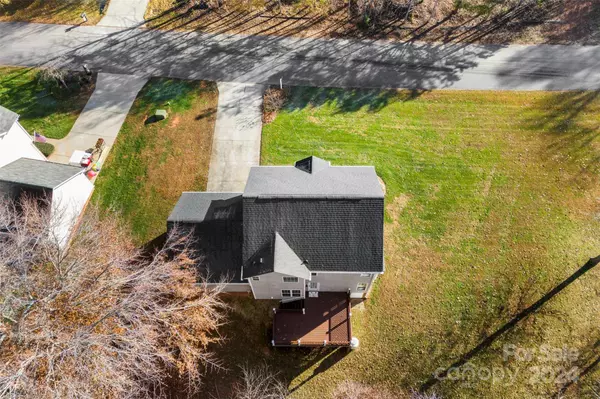3 Beds
3 Baths
1,694 SqFt
3 Beds
3 Baths
1,694 SqFt
Key Details
Property Type Single Family Home
Sub Type Single Family Residence
Listing Status Active
Purchase Type For Sale
Square Footage 1,694 sqft
Price per Sqft $212
Subdivision Wild Wing
MLS Listing ID 4205020
Style Traditional
Bedrooms 3
Full Baths 2
Half Baths 1
Abv Grd Liv Area 1,694
Year Built 2001
Lot Size 2.500 Acres
Acres 2.5
Property Description
Location
State NC
County Gaston
Zoning R2
Rooms
Basement Dirt Floor, Exterior Entry, Storage Space, Walk-Out Access
Main Level Living Room
Main Level Kitchen
Main Level Flex Space
Main Level Laundry
Main Level Bathroom-Half
Upper Level Primary Bedroom
Main Level Dining Room
Upper Level Bedroom(s)
Upper Level Bedroom(s)
Interior
Interior Features Attic Walk In
Heating Central, Heat Pump
Cooling Ceiling Fan(s), Central Air
Flooring Carpet, Linoleum
Fireplaces Type Family Room
Fireplace true
Appliance Dishwasher, Electric Oven, Electric Range, Microwave, Refrigerator
Exterior
Garage Spaces 2.0
Roof Type Shingle
Garage true
Building
Lot Description Wooded, Views
Dwelling Type Site Built
Foundation Basement, Crawl Space
Sewer Septic Installed
Water Well
Architectural Style Traditional
Level or Stories Two
Structure Type Vinyl
New Construction false
Schools
Elementary Schools Unspecified
Middle Schools Unspecified
High Schools Unspecified
Others
Senior Community false
Acceptable Financing Cash, Conventional, FHA, VA Loan
Listing Terms Cash, Conventional, FHA, VA Loan
Special Listing Condition None
"My job is to find and attract mastery-based agents to the office, protect the culture, and make sure everyone is happy! "






