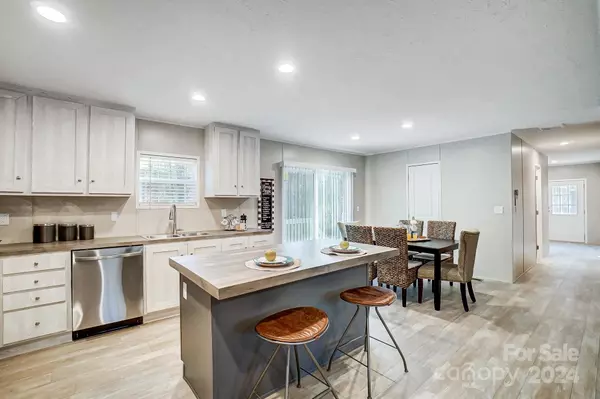3 Beds
2 Baths
1,568 SqFt
3 Beds
2 Baths
1,568 SqFt
Key Details
Property Type Single Family Home
Sub Type Single Family Residence
Listing Status Pending
Purchase Type For Sale
Square Footage 1,568 sqft
Price per Sqft $190
MLS Listing ID 4205685
Bedrooms 3
Full Baths 2
Construction Status Completed
Abv Grd Liv Area 1,568
Year Built 2024
Lot Size 2.760 Acres
Acres 2.76
Property Description
Location
State NC
County Cabarrus
Zoning RES
Rooms
Main Level Bedrooms 3
Main Level Kitchen
Main Level Living Room
Main Level Bedroom(s)
Main Level Bedroom(s)
Main Level Primary Bedroom
Main Level Bathroom-Full
Main Level Bathroom-Full
Main Level Dining Area
Main Level Laundry
Interior
Interior Features Kitchen Island, Open Floorplan, Split Bedroom, Walk-In Closet(s), Walk-In Pantry
Heating Central, Electric, Heat Pump
Cooling Central Air, Electric
Flooring Carpet, Linoleum
Fireplace false
Appliance Dishwasher, Electric Range, Electric Water Heater, Exhaust Fan, Exhaust Hood, Hybrid Heat Pump Water Heater, Microwave, Refrigerator with Ice Maker
Exterior
Utilities Available Electricity Connected, Underground Power Lines
Roof Type Shingle
Garage false
Building
Lot Description Cul-De-Sac, Private, Wooded
Dwelling Type Manufactured
Foundation Crawl Space, Permanent, Pillar/Post/Pier
Builder Name Clayton
Sewer Septic Installed
Water Well
Level or Stories One
Structure Type Brick Partial,Vinyl
New Construction true
Construction Status Completed
Schools
Elementary Schools Bethel
Middle Schools C.C. Griffin
High Schools Central Cabarrus
Others
Senior Community false
Restrictions Manufactured Home Allowed
Acceptable Financing Cash, Conventional, FHA, USDA Loan
Listing Terms Cash, Conventional, FHA, USDA Loan
Special Listing Condition None
"My job is to find and attract mastery-based agents to the office, protect the culture, and make sure everyone is happy! "






