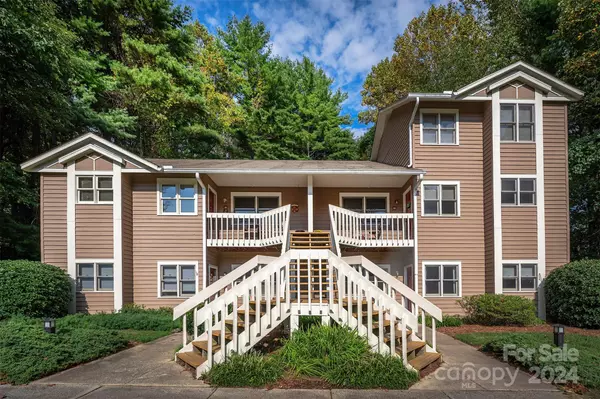2 Beds
2 Baths
1,074 SqFt
2 Beds
2 Baths
1,074 SqFt
Key Details
Property Type Condo
Sub Type Condominium
Listing Status Active
Purchase Type For Sale
Square Footage 1,074 sqft
Price per Sqft $321
Subdivision Creekside Condo At Laurel Creek
MLS Listing ID 4186923
Bedrooms 2
Full Baths 2
HOA Fees $245/mo
HOA Y/N 1
Abv Grd Liv Area 1,074
Year Built 1990
Property Description
Location
State NC
County Buncombe
Zoning R-1
Rooms
Main Level Bedrooms 2
Main Level Kitchen
Main Level Primary Bedroom
Main Level Bathroom-Full
Main Level Living Room
Main Level Laundry
Interior
Interior Features Open Floorplan
Heating Heat Pump
Cooling Central Air
Flooring Carpet, Laminate, Tile
Fireplaces Type Living Room, Wood Burning
Fireplace true
Appliance Dishwasher, Electric Oven, Electric Range, Refrigerator, Washer/Dryer
Exterior
Community Features Clubhouse, Gated, Picnic Area, Playground, Tennis Court(s)
Waterfront Description None
Roof Type Shingle
Garage false
Building
Lot Description Level, Private, Creek/Stream
Dwelling Type Site Built
Foundation Slab
Sewer Public Sewer
Water City
Level or Stories One
Structure Type Wood
New Construction false
Schools
Elementary Schools Oakley
Middle Schools Ac Reynolds
High Schools Ac Reynolds
Others
HOA Name Cedar Management Group
Senior Community false
Acceptable Financing Cash, Conventional
Listing Terms Cash, Conventional
Special Listing Condition None
"My job is to find and attract mastery-based agents to the office, protect the culture, and make sure everyone is happy! "






