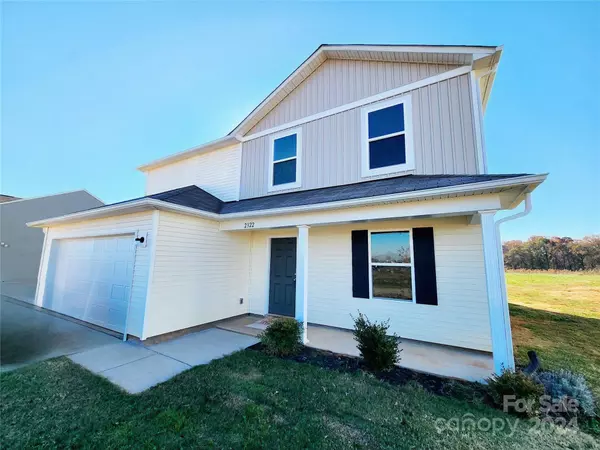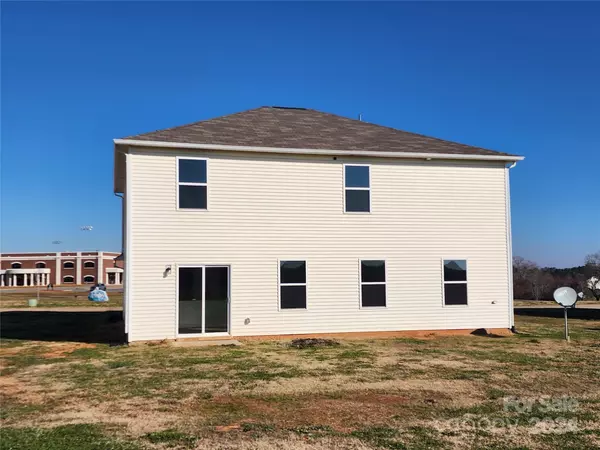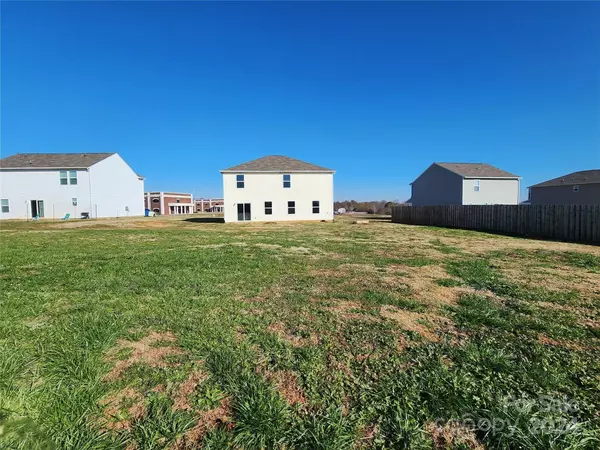5 Beds
3 Baths
2,374 SqFt
5 Beds
3 Baths
2,374 SqFt
Key Details
Property Type Single Family Home
Sub Type Single Family Residence
Listing Status Active
Purchase Type For Sale
Square Footage 2,374 sqft
Price per Sqft $143
Subdivision Mcclendon Meadows
MLS Listing ID 4204876
Bedrooms 5
Full Baths 3
Construction Status Completed
HOA Fees $350/ann
HOA Y/N 1
Abv Grd Liv Area 2,374
Year Built 2022
Lot Size 0.580 Acres
Acres 0.58
Lot Dimensions 78x285x105x284
Property Description
Enjoy your privacy with room to roam on this large lot with over a half-acre. Deep rear lot and ample spacing between neighbors. 2 car garage.
Schedule your opportunity to view this home today.
Location
State NC
County Cleveland
Zoning R
Rooms
Main Level Bedrooms 1
Main Level, 11' 8" X 11' 0" Bedroom(s)
Upper Level, 15' 0" X 15' 8" Primary Bedroom
Upper Level, 14' 2" X 10' 10" Bedroom(s)
Upper Level, 11' 4" X 10' 9" Bedroom(s)
Upper Level, 12' 1" X 10' 9" Bedroom(s)
Main Level, 10' 5" X 10' 0" Flex Space
Interior
Heating Electric, Heat Pump
Cooling Central Air, Electric, Zoned
Flooring Carpet, Linoleum
Fireplace false
Appliance Dishwasher, Electric Range, Electric Water Heater, Microwave, Plumbed For Ice Maker
Exterior
Garage Spaces 2.0
Utilities Available Electricity Connected, Underground Power Lines
View Long Range
Roof Type Composition
Garage true
Building
Lot Description Cleared
Dwelling Type Site Built
Foundation Slab
Sewer Septic Installed
Water County Water
Level or Stories One
Structure Type Vinyl
New Construction false
Construction Status Completed
Schools
Elementary Schools Township Three
Middle Schools Crest
High Schools Crest
Others
HOA Name Robert Johnson
Senior Community false
Acceptable Financing Cash, Conventional, FHA
Listing Terms Cash, Conventional, FHA
Special Listing Condition None
"My job is to find and attract mastery-based agents to the office, protect the culture, and make sure everyone is happy! "






