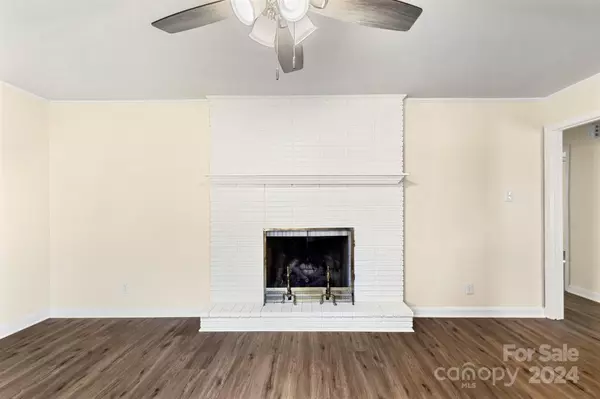3 Beds
2 Baths
1,611 SqFt
3 Beds
2 Baths
1,611 SqFt
Key Details
Property Type Single Family Home
Sub Type Single Family Residence
Listing Status Active Under Contract
Purchase Type For Sale
Square Footage 1,611 sqft
Price per Sqft $207
MLS Listing ID 4203499
Style Transitional
Bedrooms 3
Full Baths 2
Construction Status Completed
Abv Grd Liv Area 1,611
Year Built 1968
Lot Size 0.680 Acres
Acres 0.68
Lot Dimensions 145 x 56 x 165 x199 x 162
Property Description
LVP Flooring throughout this home. The Great Room is welcoming with natural light and a fireplace. Just around the Corner you have the Kitchen with real Wood Cabinets, Granite Counter-tops, and SS Appliances. Above the sink a pair of windows looks out to the yard. The Kitchen is coupled with the Dining Area. Off of the Dining Area is a Sunroom FILLED with Natural Light throughout and features a Ceiling Fan. The Laundry is located just past this area for your convenience. Primary Bedroom is wonderful featuring a Ceiling fan with Standard Closets. Primary Bath is updated with a Walk-in Shower with Custom Designer Tile. 2 Other Guest beds are wonderful size. Guest Bathroom also boast a Double Designer Vanity with Tub/Shower Combo. The outdoors is lovely with an open backyard and Mature Trees. Enjoy the evenings out back on your spacious Deck. Come see for yourself!
Location
State SC
County York
Zoning RD-I
Rooms
Main Level Bedrooms 3
Main Level Bathroom-Full
Main Level Bathroom-Full
Main Level Bedroom(s)
Main Level Primary Bedroom
Main Level Bedroom(s)
Main Level Dining Area
Main Level Kitchen
Main Level Breakfast
Main Level Great Room
Main Level Sunroom
Main Level Laundry
Interior
Interior Features Attic Other, Pantry
Heating Electric, Heat Pump
Cooling Central Air, Electric, Heat Pump
Flooring Vinyl
Fireplaces Type Great Room
Fireplace true
Appliance Dishwasher, Electric Range, Microwave, Plumbed For Ice Maker, Self Cleaning Oven
Exterior
Fence Chain Link, Fenced
Utilities Available Electricity Connected
Roof Type Composition
Garage false
Building
Lot Description Level, Wooded
Dwelling Type Site Built
Foundation Crawl Space
Builder Name CUSTOM
Sewer Septic Installed
Water Well
Architectural Style Transitional
Level or Stories One
Structure Type Brick Full
New Construction false
Construction Status Completed
Schools
Elementary Schools Independence
Middle Schools Castle Heights
High Schools Rock Hill
Others
Senior Community false
Acceptable Financing Cash, Conventional, VA Loan
Listing Terms Cash, Conventional, VA Loan
Special Listing Condition None
"My job is to find and attract mastery-based agents to the office, protect the culture, and make sure everyone is happy! "






