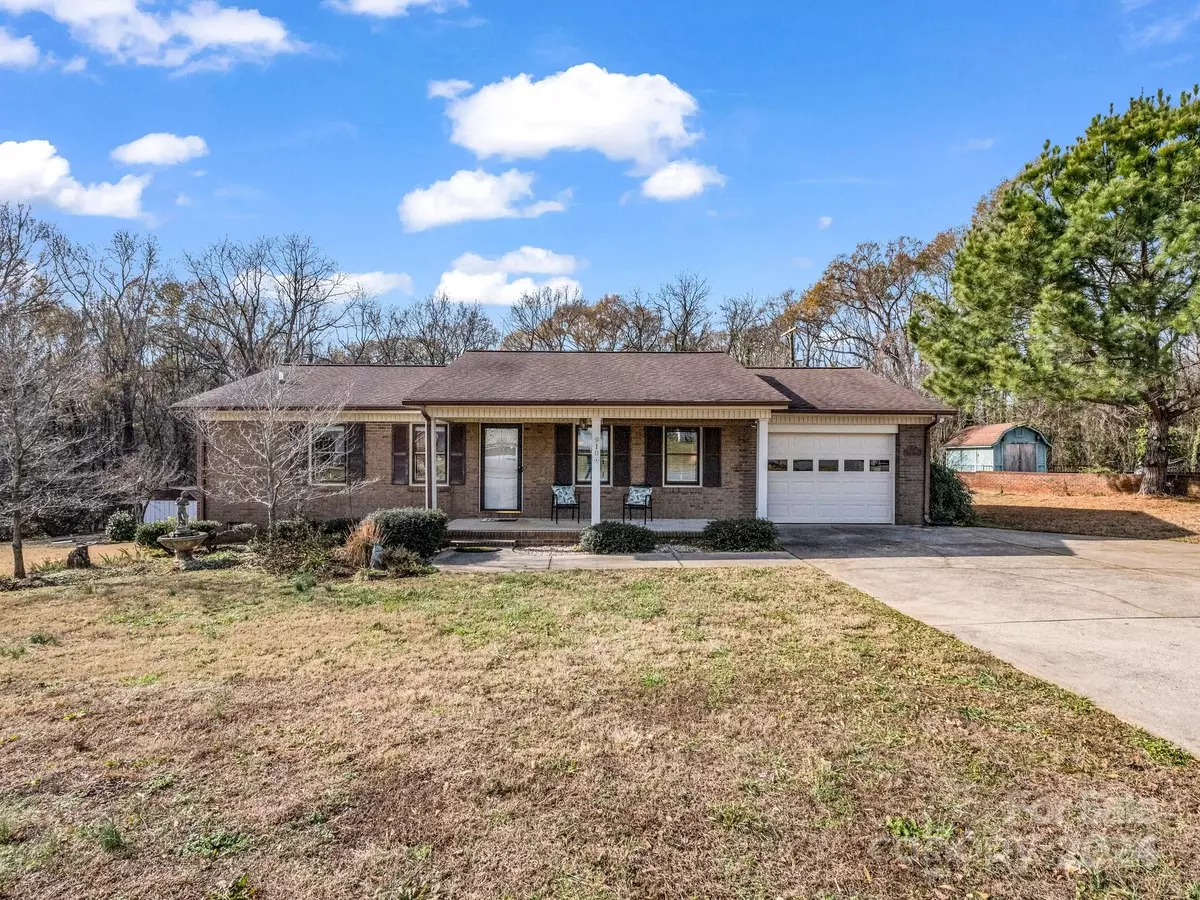3 Beds
2 Baths
1,607 SqFt
3 Beds
2 Baths
1,607 SqFt
Key Details
Property Type Single Family Home
Sub Type Single Family Residence
Listing Status Active
Purchase Type For Sale
Square Footage 1,607 sqft
Price per Sqft $202
Subdivision Crestview
MLS Listing ID 4204595
Style Ranch
Bedrooms 3
Full Baths 1
Half Baths 1
Abv Grd Liv Area 1,607
Year Built 1988
Lot Size 0.310 Acres
Acres 0.31
Lot Dimensions 110x120x110x120
Property Description
Location
State NC
County Lincoln
Zoning R-15
Rooms
Main Level Bedrooms 3
Main Level Primary Bedroom
Main Level Kitchen
Main Level Bedroom(s)
Main Level Bathroom-Half
Main Level Bedroom(s)
Main Level Living Room
Main Level Dining Area
Interior
Interior Features Attic Stairs Pulldown
Heating Heat Pump
Cooling Heat Pump
Flooring Carpet, Vinyl, Wood
Fireplace false
Appliance Electric Range, Microwave, Refrigerator
Exterior
Garage Spaces 1.0
Garage true
Building
Dwelling Type Site Built
Foundation Crawl Space
Sewer Public Sewer
Water City
Architectural Style Ranch
Level or Stories One
Structure Type Brick Full
New Construction false
Schools
Elementary Schools S. Ray Lowder
Middle Schools Lincolnton
High Schools Lincolnton
Others
Senior Community false
Restrictions Building
Acceptable Financing Cash, Conventional, FHA, USDA Loan, VA Loan
Listing Terms Cash, Conventional, FHA, USDA Loan, VA Loan
Special Listing Condition None
"My job is to find and attract mastery-based agents to the office, protect the culture, and make sure everyone is happy! "





