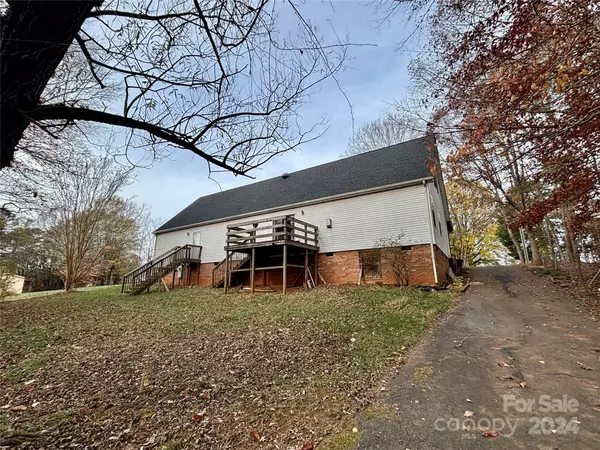3 Beds
2 Baths
1,716 SqFt
3 Beds
2 Baths
1,716 SqFt
Key Details
Property Type Single Family Home
Sub Type Single Family Residence
Listing Status Active
Purchase Type For Sale
Square Footage 1,716 sqft
Price per Sqft $180
Subdivision Mtn View Heights
MLS Listing ID 4203583
Style Cape Cod
Bedrooms 3
Full Baths 2
Abv Grd Liv Area 1,716
Year Built 2004
Lot Size 0.480 Acres
Acres 0.48
Property Description
Location
State NC
County Catawba
Zoning R-1
Rooms
Main Level Bedrooms 3
Main Level Primary Bedroom
Main Level Living Room
Main Level Bedroom(s)
Main Level Dining Room
Main Level Bathroom-Full
Main Level Kitchen
Main Level Bedroom(s)
Main Level Bathroom-Full
Main Level Laundry
Interior
Heating Central, Heat Pump
Cooling Central Air, Heat Pump
Flooring Linoleum, Wood
Fireplaces Type Wood Burning
Fireplace true
Appliance Dishwasher, Dryer, Electric Range, Microwave, Refrigerator, Washer, Washer/Dryer
Exterior
Fence Partial
Utilities Available Electricity Connected
Roof Type Shingle
Garage false
Building
Lot Description Cleared, Wooded
Dwelling Type Off Frame Modular
Foundation Crawl Space
Sewer Septic Installed
Water Well
Architectural Style Cape Cod
Level or Stories One and One Half
Structure Type Vinyl
New Construction false
Schools
Elementary Schools Mountain View
Middle Schools Jacobs Fork
High Schools Fred T. Foard
Others
Senior Community false
Acceptable Financing Cash, Conventional, FHA, FHA 203(K), USDA Loan, VA Loan
Horse Property None
Listing Terms Cash, Conventional, FHA, FHA 203(K), USDA Loan, VA Loan
Special Listing Condition None
"My job is to find and attract mastery-based agents to the office, protect the culture, and make sure everyone is happy! "






