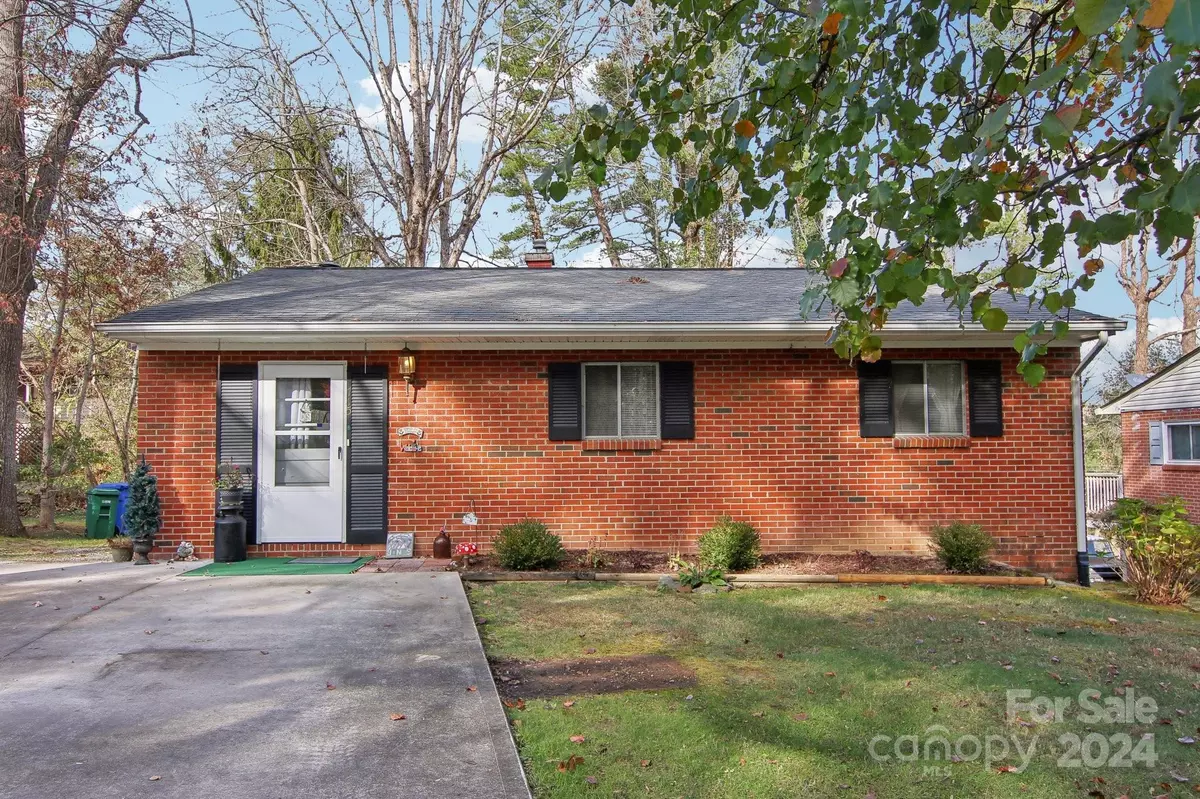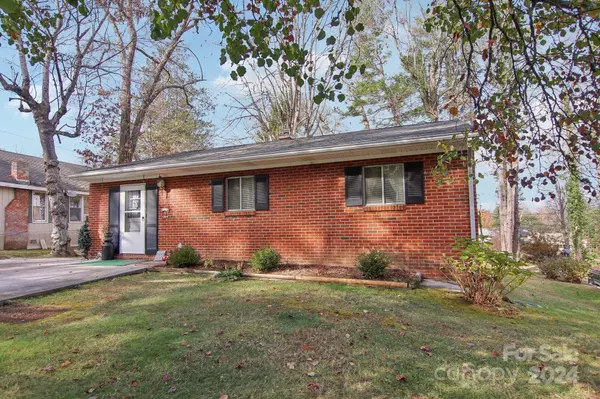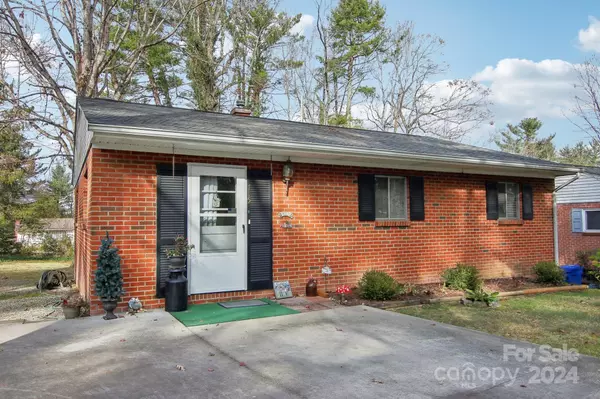2 Beds
1 Bath
1,080 SqFt
2 Beds
1 Bath
1,080 SqFt
Key Details
Property Type Single Family Home
Sub Type Single Family Residence
Listing Status Pending
Purchase Type For Sale
Square Footage 1,080 sqft
Price per Sqft $276
Subdivision Lenox Park
MLS Listing ID 4203891
Style Ranch
Bedrooms 2
Full Baths 1
Abv Grd Liv Area 1,080
Year Built 1961
Lot Size 9,147 Sqft
Acres 0.21
Property Description
Location
State NC
County Henderson
Zoning R-15
Rooms
Main Level Bedrooms 2
Main Level, 21' 2" X 11' 6" Living Room
Main Level, 13' 1" X 11' 6" Primary Bedroom
Main Level, 7' 11" X 11' 6" Dining Area
Interior
Interior Features Pantry, Walk-In Pantry
Heating Electric, ENERGY STAR Qualified Equipment, Forced Air
Cooling Electric, Heat Pump
Flooring Carpet, Linoleum, Tile, Wood
Fireplace false
Appliance Dishwasher, Electric Oven, Electric Range, Electric Water Heater, Refrigerator
Exterior
Utilities Available Cable Available, Electricity Connected, Satellite Internet Available, Underground Utilities
Roof Type Shingle
Garage false
Building
Lot Description Cleared, Level
Dwelling Type Site Built
Foundation Crawl Space
Sewer Public Sewer
Water City
Architectural Style Ranch
Level or Stories One
Structure Type Brick Full
New Construction false
Schools
Elementary Schools Unspecified
Middle Schools Unspecified
High Schools Unspecified
Others
Senior Community false
Acceptable Financing Cash, Conventional, VA Loan
Listing Terms Cash, Conventional, VA Loan
Special Listing Condition None
"My job is to find and attract mastery-based agents to the office, protect the culture, and make sure everyone is happy! "






