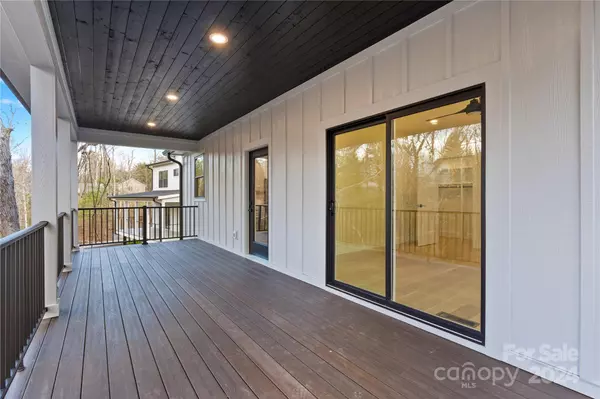4 Beds
3 Baths
2,020 SqFt
4 Beds
3 Baths
2,020 SqFt
Key Details
Property Type Single Family Home
Sub Type Single Family Residence
Listing Status Active
Purchase Type For Sale
Square Footage 2,020 sqft
Price per Sqft $321
Subdivision Winterhawk
MLS Listing ID 4204853
Bedrooms 4
Full Baths 2
Half Baths 1
Construction Status Completed
HOA Fees $500/ann
HOA Y/N 1
Abv Grd Liv Area 2,020
Year Built 2024
Lot Size 5,227 Sqft
Acres 0.12
Property Description
Location
State NC
County Buncombe
Zoning R
Rooms
Main Level Bedrooms 1
Main Level Kitchen
Main Level Bathroom-Full
Main Level Primary Bedroom
Upper Level Bedroom(s)
Upper Level Bedroom(s)
Upper Level Bedroom(s)
Main Level Living Room
Upper Level Bathroom-Full
Upper Level Laundry
Main Level Bathroom-Half
Interior
Interior Features Built-in Features, Kitchen Island, Open Floorplan, Storage, Walk-In Closet(s)
Heating Central
Cooling Ceiling Fan(s), Central Air
Flooring Tile, Wood
Fireplaces Type Electric, Living Room
Fireplace true
Appliance Convection Oven, Dishwasher, Exhaust Fan, Gas Cooktop, Gas Oven, Microwave, Oven, Plumbed For Ice Maker, Refrigerator, Refrigerator with Ice Maker
Exterior
Garage Spaces 1.0
Utilities Available Cable Available, Gas
Roof Type Shingle
Garage true
Building
Lot Description Cleared, Wooded
Dwelling Type Site Built
Foundation Crawl Space
Sewer Public Sewer
Water City
Level or Stories Two
Structure Type Fiber Cement
New Construction true
Construction Status Completed
Schools
Elementary Schools Estes/Koontz
Middle Schools Valley Springs
High Schools T.C. Roberson
Others
HOA Name Joe Quinlan
Senior Community false
Acceptable Financing Cash, Conventional, FHA, VA Loan
Listing Terms Cash, Conventional, FHA, VA Loan
Special Listing Condition None
"My job is to find and attract mastery-based agents to the office, protect the culture, and make sure everyone is happy! "






