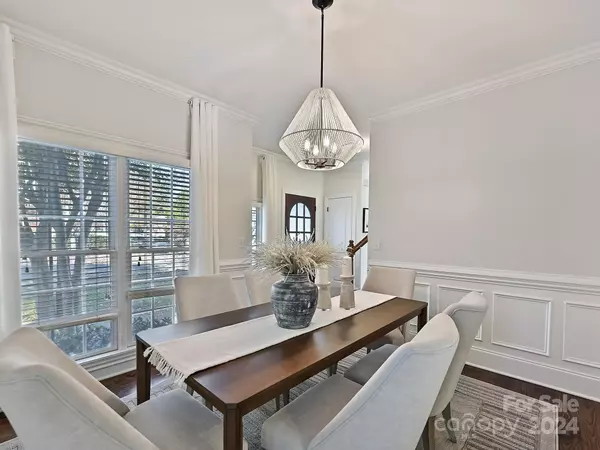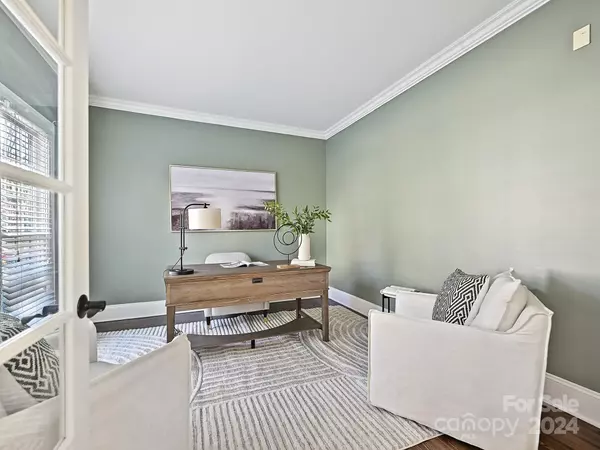3 Beds
3 Baths
1,802 SqFt
3 Beds
3 Baths
1,802 SqFt
Key Details
Property Type Single Family Home
Sub Type Single Family Residence
Listing Status Active Under Contract
Purchase Type For Sale
Square Footage 1,802 sqft
Price per Sqft $382
Subdivision Cotswold
MLS Listing ID 4204636
Bedrooms 3
Full Baths 2
Half Baths 1
Abv Grd Liv Area 1,802
Year Built 2006
Lot Size 4,791 Sqft
Acres 0.11
Property Description
Location
State NC
County Mecklenburg
Zoning N1-B
Rooms
Main Level Dining Room
Main Level Kitchen
Main Level Office
Main Level Breakfast
Main Level Family Room
Upper Level Primary Bedroom
Upper Level Bathroom-Full
Upper Level Bedroom(s)
Upper Level Bathroom-Full
Upper Level Laundry
Upper Level Bedroom(s)
Interior
Interior Features Attic Stairs Pulldown, Garden Tub, Pantry, Walk-In Closet(s)
Heating Natural Gas
Cooling Central Air
Flooring Carpet, Tile, Wood
Fireplaces Type Family Room
Fireplace true
Appliance Dishwasher, Disposal, Gas Water Heater, Ice Maker
Exterior
Fence Back Yard, Fenced
Utilities Available Cable Available
Roof Type Shingle,Composition,Fiberglass
Garage false
Building
Dwelling Type Site Built
Foundation Crawl Space
Sewer Public Sewer
Water City
Level or Stories Two
Structure Type Hardboard Siding,Stone Veneer
New Construction false
Schools
Elementary Schools Billingsville / Cotswold
Middle Schools Alexander Graham
High Schools Myers Park
Others
Senior Community false
Acceptable Financing Cash, Conventional, FHA
Listing Terms Cash, Conventional, FHA
Special Listing Condition None
"My job is to find and attract mastery-based agents to the office, protect the culture, and make sure everyone is happy! "






