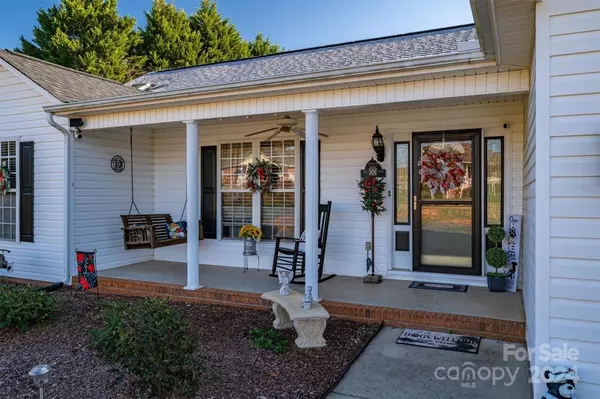3 Beds
2 Baths
1,205 SqFt
3 Beds
2 Baths
1,205 SqFt
Key Details
Property Type Single Family Home
Sub Type Single Family Residence
Listing Status Active
Purchase Type For Sale
Square Footage 1,205 sqft
Price per Sqft $269
Subdivision Delview Meadows
MLS Listing ID 4203835
Bedrooms 3
Full Baths 2
Abv Grd Liv Area 1,205
Year Built 2000
Lot Size 0.480 Acres
Acres 0.48
Property Description
Location
State NC
County Gaston
Zoning R1
Rooms
Main Level Bedrooms 3
Main Level Living Room
Main Level Dining Area
Main Level Kitchen
Main Level Bedroom(s)
Main Level Laundry
Main Level Bedroom(s)
Main Level Bathroom-Full
Main Level Primary Bedroom
Main Level Bathroom-Full
Interior
Interior Features Garden Tub, Open Floorplan, Pantry, Split Bedroom
Heating Natural Gas
Cooling Ceiling Fan(s), Central Air
Flooring Carpet, Laminate, Tile
Fireplaces Type Living Room
Fireplace true
Appliance Dishwasher, Gas Range, Microwave, Tankless Water Heater
Exterior
Garage Spaces 2.0
Fence Back Yard, Fenced
Roof Type Shingle
Garage true
Building
Lot Description Level
Dwelling Type Site Built
Foundation Crawl Space
Sewer Septic Installed
Water City
Level or Stories One
Structure Type Vinyl
New Construction false
Schools
Elementary Schools Cherryville
Middle Schools John Chavis
High Schools Cherryville
Others
Senior Community false
Acceptable Financing Cash, Conventional, FHA, VA Loan
Listing Terms Cash, Conventional, FHA, VA Loan
Special Listing Condition None
"My job is to find and attract mastery-based agents to the office, protect the culture, and make sure everyone is happy! "






