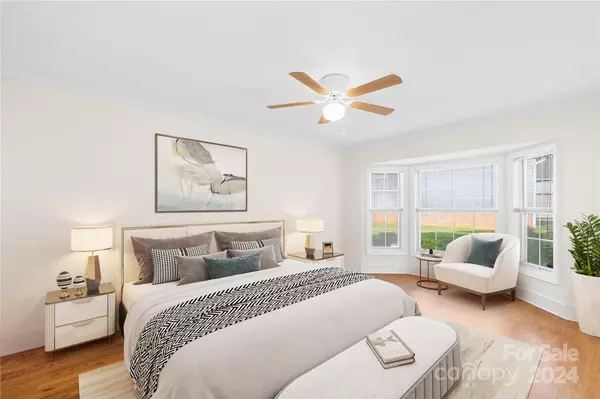4 Beds
3 Baths
1,749 SqFt
4 Beds
3 Baths
1,749 SqFt
Key Details
Property Type Condo
Sub Type Condominium
Listing Status Active Under Contract
Purchase Type For Sale
Square Footage 1,749 sqft
Price per Sqft $191
Subdivision Mulberry Village
MLS Listing ID 4202126
Bedrooms 4
Full Baths 3
HOA Fees $309/mo
HOA Y/N 1
Abv Grd Liv Area 1,749
Year Built 1988
Property Description
Location
State SC
County York
Zoning RD-1
Rooms
Main Level Bedrooms 4
Main Level Primary Bedroom
Main Level Bedroom(s)
Main Level Living Room
Main Level Kitchen
Main Level Laundry
Main Level Bathroom-Full
Interior
Interior Features Attic Stairs Pulldown, Pantry, Walk-In Closet(s)
Heating Central
Cooling Ceiling Fan(s), Central Air
Flooring Tile, Wood
Fireplaces Type Living Room, Wood Burning
Fireplace true
Appliance Dishwasher, Disposal, Dryer, Electric Oven, Electric Range, Electric Water Heater, Microwave, Refrigerator, Washer, Washer/Dryer
Exterior
Fence Front Yard
Community Features Pond
Roof Type Composition
Garage false
Building
Dwelling Type Site Built
Foundation Crawl Space
Sewer County Sewer
Water County Water
Level or Stories One
Structure Type Hardboard Siding
New Construction false
Schools
Elementary Schools Unspecified
Middle Schools Unspecified
High Schools Unspecified
Others
HOA Name HOA Assist
Senior Community false
Acceptable Financing Cash, Conventional
Listing Terms Cash, Conventional
Special Listing Condition None
"My job is to find and attract mastery-based agents to the office, protect the culture, and make sure everyone is happy! "






