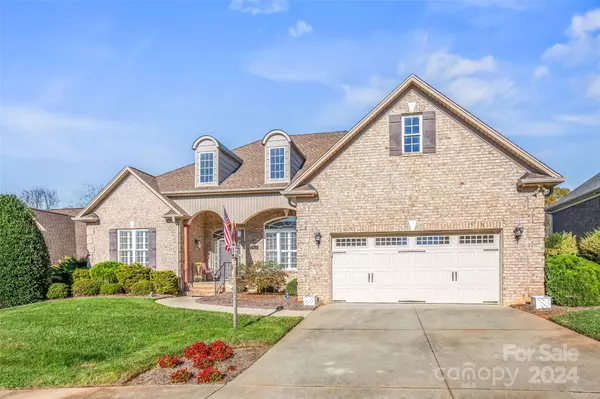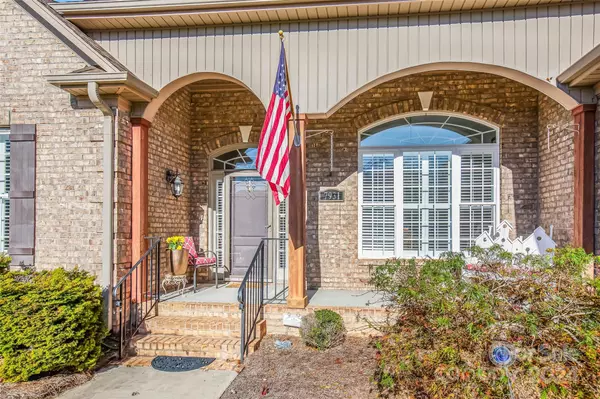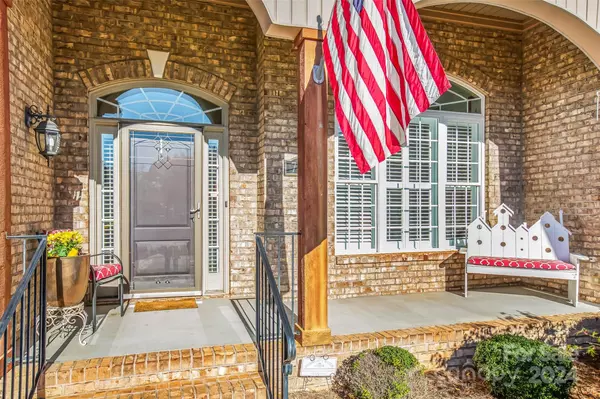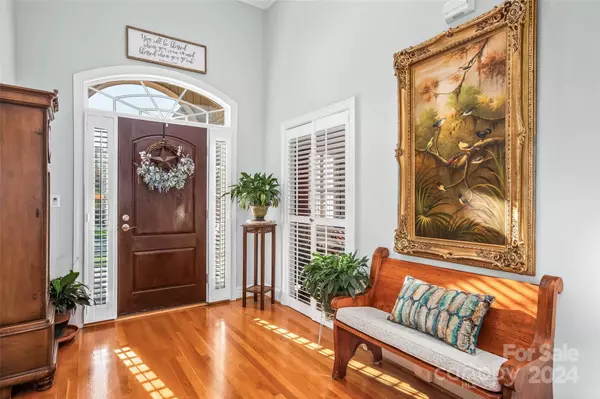3 Beds
3 Baths
2,541 SqFt
3 Beds
3 Baths
2,541 SqFt
Key Details
Property Type Single Family Home
Sub Type Single Family Residence
Listing Status Active
Purchase Type For Sale
Square Footage 2,541 sqft
Price per Sqft $166
Subdivision Fair Oaks
MLS Listing ID 4203650
Bedrooms 3
Full Baths 2
Half Baths 1
HOA Fees $1,550/ann
HOA Y/N 1
Abv Grd Liv Area 2,541
Year Built 2007
Lot Size 3,920 Sqft
Acres 0.09
Property Description
Location
State NC
County Forsyth
Zoning RES
Rooms
Main Level Bedrooms 3
Main Level, 12' 10" X 12' 0" Dining Room
Main Level, 18' 8" X 12' 1" Kitchen
Main Level, 22' 6" X 16' 6" Primary Bedroom
Main Level, 10' 0" X 11' 5" Breakfast
Main Level, 13' 2" X 13' 0" Bedroom(s)
Main Level, 13' 4" X 13' 0" Bedroom(s)
Main Level, 8' 10" X 7' 10" Laundry
Main Level, 21' 0" X 16' 2" Living Room
Main Level, 14' 4" X 13' 8" Office
Interior
Heating Forced Air
Cooling Central Air
Fireplace true
Appliance Dishwasher, Disposal, Electric Range, Microwave, Oven, Refrigerator
Exterior
Garage Spaces 2.0
Garage true
Building
Dwelling Type Site Built
Foundation Crawl Space
Sewer Public Sewer
Water City
Level or Stories One
Structure Type Brick Full
New Construction false
Schools
Elementary Schools Unspecified
Middle Schools Unspecified
High Schools Unspecified
Others
Senior Community false
Acceptable Financing Cash, Conventional
Listing Terms Cash, Conventional
Special Listing Condition None
"My job is to find and attract mastery-based agents to the office, protect the culture, and make sure everyone is happy! "






