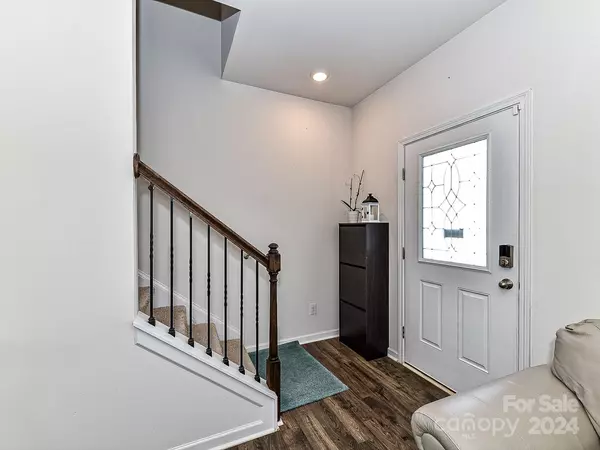3 Beds
3 Baths
1,878 SqFt
3 Beds
3 Baths
1,878 SqFt
Key Details
Property Type Single Family Home
Sub Type Single Family Residence
Listing Status Pending
Purchase Type For Sale
Square Footage 1,878 sqft
Price per Sqft $205
Subdivision Sutton Farms
MLS Listing ID 4202939
Bedrooms 3
Full Baths 2
Half Baths 1
HOA Fees $750/ann
HOA Y/N 1
Abv Grd Liv Area 1,878
Year Built 2020
Lot Size 6,534 Sqft
Acres 0.15
Property Description
What a wonderful opportunity to own this beautifully well maintained home that shows like a model - Walk in to a Living/Family Room w/ fireplace. LVP floors throughout main level. Kitchen features granite countertops, backsplash and SS appliances (refrigerator included). Primary Suite w/ huge walk-in closet and Two secondary bedroom are upstairs, as well as laundry room. House is located in a cul-de-sac street, the backyard is Fenced in, extended patio and pergola are perfect for entertaining family and friends, and the sunset views are fantastic. Fully painted 2-car garage w/ epoxy floors and shelvings, also the driveway concrete was extended for easier access in/out of cars. The property is within 15 minutes from uptown Charlotte and just a few minutes away is the Riverbend Village Shopping Center with tones of options for food, groceries, health and recreational activities. Sutton Farms community include a swimming pool and playground.
Location
State NC
County Mecklenburg
Zoning N1-A
Rooms
Main Level Kitchen
Upper Level Bedroom(s)
Upper Level Laundry
Upper Level Bedroom(s)
Main Level Living Room
Upper Level Primary Bedroom
Main Level Dining Area
Main Level Family Room
Upper Level Bathroom-Full
Upper Level Bathroom-Full
Main Level Bathroom-Half
Interior
Interior Features Kitchen Island, Open Floorplan, Pantry, Walk-In Closet(s)
Heating Central
Cooling Central Air
Flooring Carpet, Tile, Vinyl
Fireplaces Type Family Room, Gas Log
Fireplace true
Appliance Dishwasher, Disposal, Gas Range, Microwave, Refrigerator
Exterior
Garage Spaces 2.0
Fence Back Yard, Fenced
Community Features Playground
Utilities Available Cable Available, Electricity Connected, Gas
Roof Type Shingle
Garage true
Building
Lot Description Level
Dwelling Type Site Built
Foundation Slab
Builder Name DR Horton
Sewer Public Sewer
Water City
Level or Stories Two
Structure Type Brick Partial,Vinyl
New Construction false
Schools
Elementary Schools Mountain Island Lake Academy
Middle Schools Mountain Island Lake Academy
High Schools West Mecklenburg
Others
HOA Name Main Street Management
Senior Community false
Acceptable Financing Cash, Conventional, FHA, VA Loan
Listing Terms Cash, Conventional, FHA, VA Loan
Special Listing Condition None
"My job is to find and attract mastery-based agents to the office, protect the culture, and make sure everyone is happy! "






